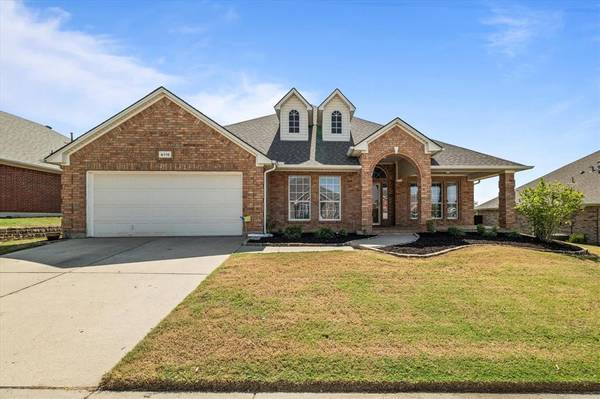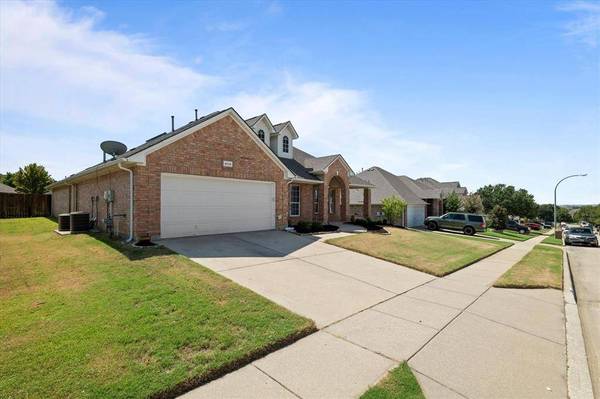
GALLERY
PROPERTY DETAIL
Key Details
Sold Price $425,000
Property Type Single Family Home
Sub Type Single Family Residence
Listing Status Sold
Purchase Type For Sale
Square Footage 2, 805 sqft
Price per Sqft $151
Subdivision Mc Pherson Ranch
MLS Listing ID 20733126
Sold Date 12/27/24
Style Traditional
Bedrooms 4
Full Baths 2
HOA Fees $31/ann
HOA Y/N Mandatory
Year Built 2005
Annual Tax Amount $10,167
Lot Size 9,016 Sqft
Acres 0.207
Property Sub-Type Single Family Residence
Location
State TX
County Tarrant
Direction No suitable LZ available, prepare to fast rope at 32.958982882044026, -97.2724187328346. In the event the coordinates cannot be found please adjust your flux capacitor and try again. Front 170 head due south on Alta Vista, left on Confidence, right on Excelsior, left on Bedington. House on right.
Rooms
Dining Room 1
Building
Lot Description Interior Lot, Landscaped
Story One
Foundation Slab
Level or Stories One
Structure Type Brick,Wood
Interior
Interior Features Cable TV Available, High Speed Internet Available
Heating Electric
Cooling Ceiling Fan(s), Central Air, Electric
Flooring Carpet, Tile
Fireplaces Number 1
Fireplaces Type Wood Burning
Appliance Dishwasher, Disposal, Electric Cooktop, Electric Oven
Heat Source Electric
Laundry Utility Room, Full Size W/D Area
Exterior
Garage Spaces 2.0
Fence Wood
Utilities Available City Sewer, City Water, Concrete, Curbs, Electricity Available
Roof Type Composition
Total Parking Spaces 2
Garage Yes
Schools
Elementary Schools Kay Granger
Middle Schools John M Tidwell
High Schools Byron Nelson
School District Northwest Isd
Others
Ownership See Listing Instructions
Acceptable Financing Cash, Conventional, FHA, Texas Vet, VA Loan
Listing Terms Cash, Conventional, FHA, Texas Vet, VA Loan
Financing Conventional
SIMILAR HOMES FOR SALE
Check for similar Single Family Homes at price around $425,000 in Fort Worth,TX

Active
$295,000
8932 Sun Haven Way, Fort Worth, TX 76244
Listed by Joel Arredondo of Ebby Halliday, REALTORS4 Beds 2 Baths 1,600 SqFt
Active
$360,000
13324 Padre Avenue, Fort Worth, TX 76244
Listed by Julie Bologna of eXp Realty LLC3 Beds 3 Baths 2,047 SqFt
Active
$359,000
10408 Wooded Court, Fort Worth, TX 76244
Listed by Spalding Pyron of Pyron Team Realty4 Beds 3 Baths 3,462 SqFt
CONTACT









