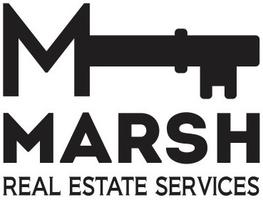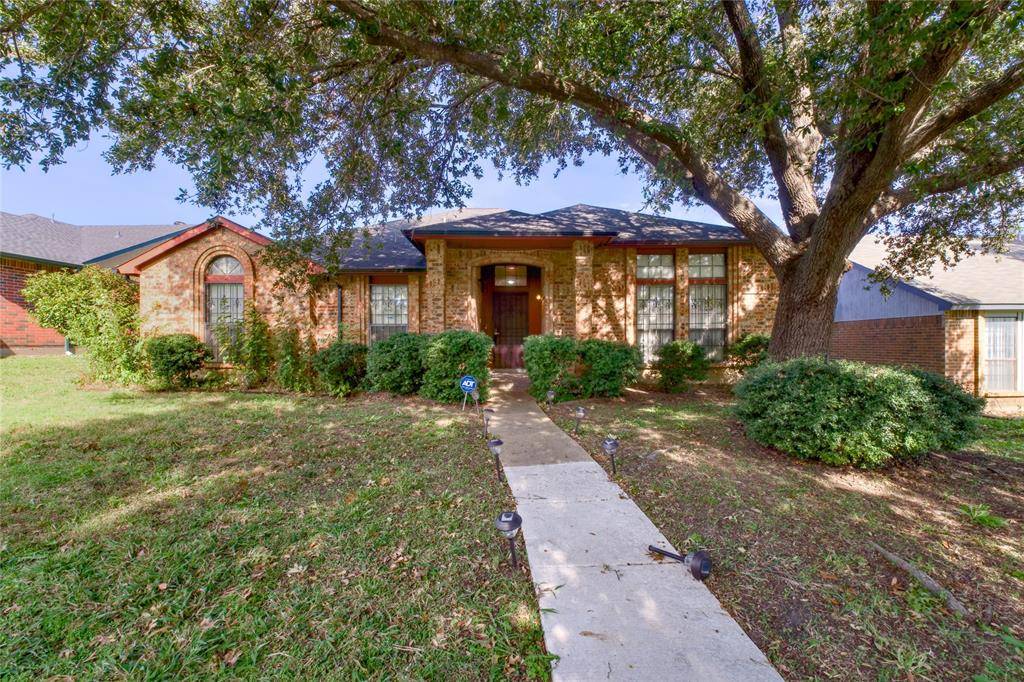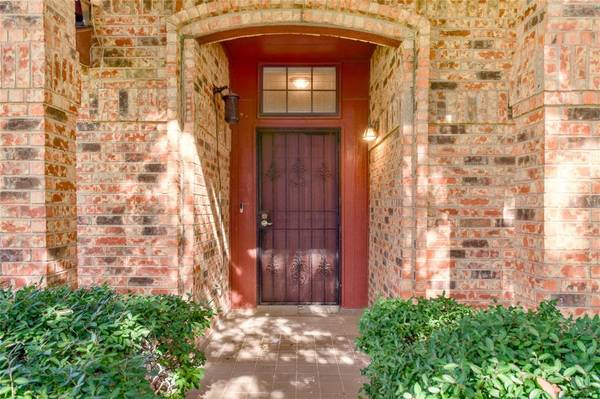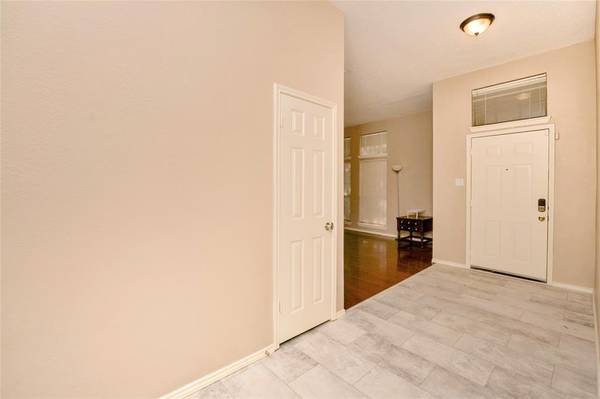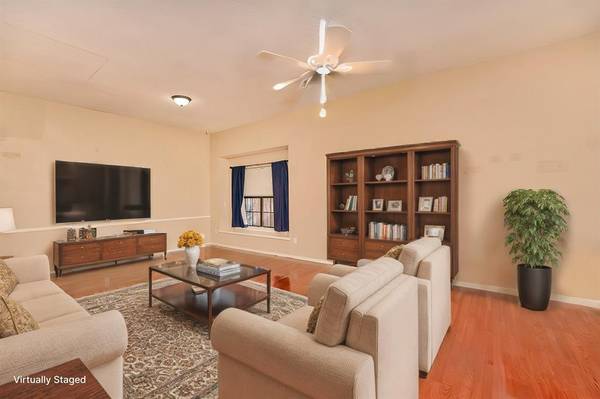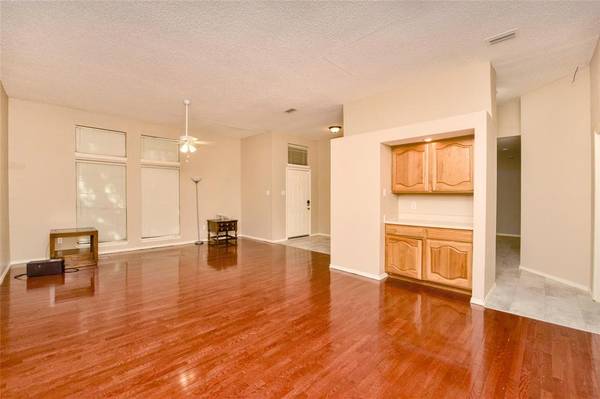2021 Allegheny Drive Mesquite, TX 75149
4 Beds
2 Baths
2,180 SqFt
UPDATED:
01/16/2025 08:07 PM
Key Details
Property Type Single Family Home
Sub Type Single Family Residence
Listing Status Active Option Contract
Purchase Type For Sale
Square Footage 2,180 sqft
Price per Sqft $133
Subdivision Town Rdg Add 01 Increment
MLS Listing ID 20786192
Bedrooms 4
Full Baths 2
HOA Y/N None
Year Built 1987
Annual Tax Amount $6,346
Lot Size 7,230 Sqft
Acres 0.166
Location
State TX
County Dallas
Direction From I-635, head west on Scyenne Rd, turn left on Peachtree Rd, turn left on Allegheny Dr, home will be on the left.
Rooms
Dining Room 1
Interior
Interior Features Built-in Features, Cable TV Available, Double Vanity, Eat-in Kitchen, Open Floorplan, Pantry, Walk-In Closet(s)
Heating Central, Fireplace(s)
Cooling Ceiling Fan(s), Central Air, Electric
Flooring Ceramic Tile, Laminate, Wood
Fireplaces Number 1
Fireplaces Type Living Room, Wood Burning
Appliance Dishwasher, Disposal, Electric Cooktop, Electric Oven, Electric Range, Electric Water Heater, Microwave, Water Softener
Heat Source Central, Fireplace(s)
Laundry Utility Room
Exterior
Exterior Feature Rain Gutters
Garage Spaces 2.0
Fence Back Yard, Wood
Utilities Available Cable Available, City Sewer, City Water, Electricity Connected, Phone Available, Underground Utilities
Roof Type Composition,Shingle
Total Parking Spaces 2
Garage Yes
Building
Story One
Foundation Slab
Level or Stories One
Structure Type Brick
Schools
Elementary Schools Seabourn
Middle Schools Lanny Frasier
High Schools Mesquite
School District Mesquite Isd
Others
Restrictions Deed
Ownership John & Amanda Seitz
Acceptable Financing Cash, Conventional, FHA, VA Loan
Listing Terms Cash, Conventional, FHA, VA Loan


