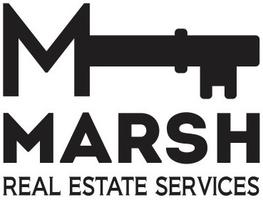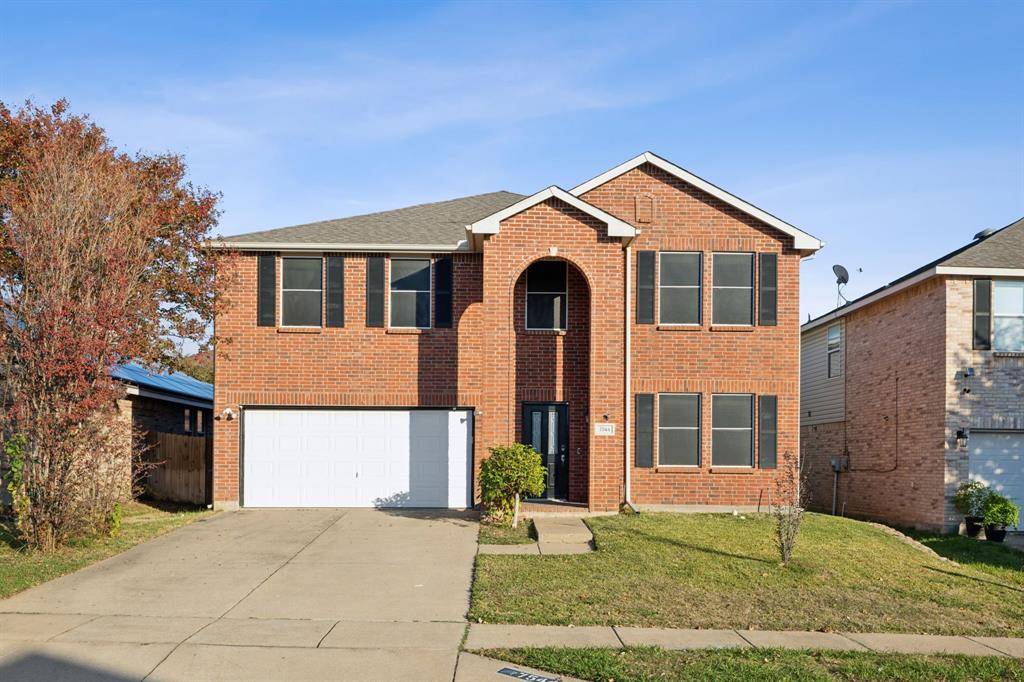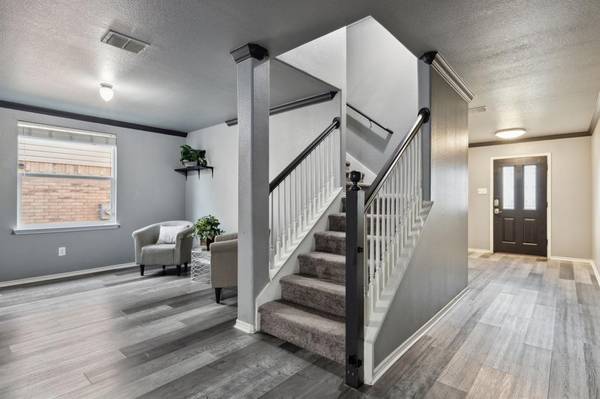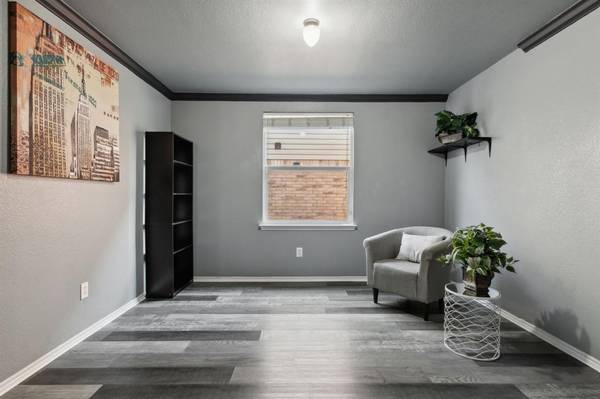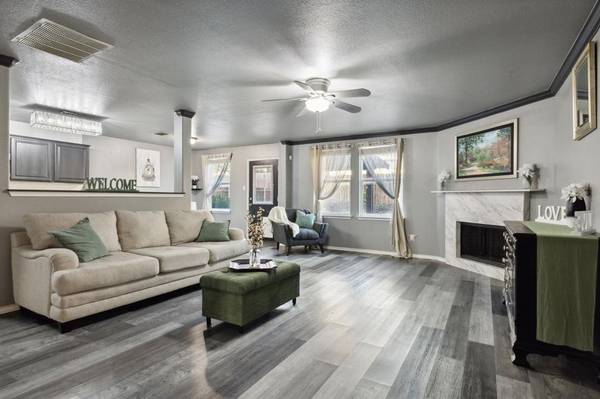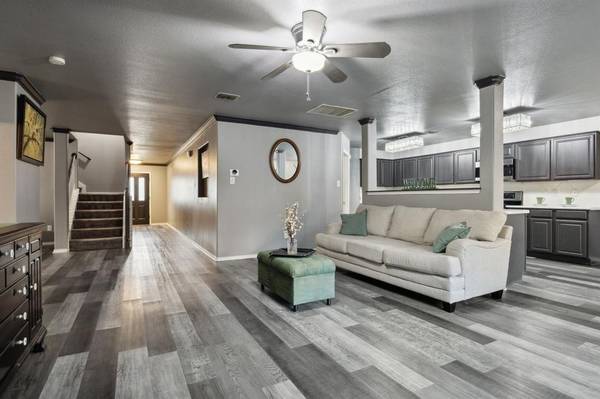7544 Sienna Ridge Lane Fort Worth, TX 76131
5 Beds
3 Baths
3,553 SqFt
OPEN HOUSE
Sat Jan 18, 12:00pm - 4:00pm
UPDATED:
01/18/2025 02:10 AM
Key Details
Property Type Single Family Home
Sub Type Single Family Residence
Listing Status Active
Purchase Type For Sale
Square Footage 3,553 sqft
Price per Sqft $115
Subdivision Basswood Village
MLS Listing ID 20788719
Style Traditional
Bedrooms 5
Full Baths 3
HOA Fees $57/qua
HOA Y/N Mandatory
Year Built 2005
Annual Tax Amount $7,932
Lot Size 5,227 Sqft
Acres 0.12
Property Description
The main floor boasts 1 guest bedroom, an office that could easily be used as a 6th bedroom, and a formal dining or living area, offering versatile options for use. Upstairs, you'll find a generous game room, the private primary suite, and three additional well-sized guest bedrooms. The primary suite is a true retreat, featuring a dual-sink vanity, two large closets, and a luxurious custom walk-in shower with dual shower heads and a built-in seat.
Garage features a workbench, and its own separate HVAC system.
Step outside to enjoy the covered patio, ideal for soaking up the Texas sunshine, along with a convenient storage shed for added functionality. Located just minutes from I-35, this home offers an easy commute to Downtown Fort Worth, while nearby shopping, dining, and entertainment options provide everything you need. Zoned for the highly regarded Keller ISD, this home is a fantastic opportunity for those seeking both space and versatility.
Location
State TX
County Tarrant
Direction I-35W to Basswood exit, turn left on Basswood, turn right on Candler Dr then right on Sienna Ridge Lane
Rooms
Dining Room 2
Interior
Interior Features Cable TV Available, Decorative Lighting, Double Vanity, Eat-in Kitchen, High Speed Internet Available, Open Floorplan, Pantry, Walk-In Closet(s)
Heating Central, Electric, Fireplace(s)
Cooling Ceiling Fan(s), Central Air, Electric
Flooring Carpet, Luxury Vinyl Plank
Fireplaces Number 1
Fireplaces Type Living Room
Appliance Dishwasher, Disposal, Electric Range, Microwave
Heat Source Central, Electric, Fireplace(s)
Laundry Full Size W/D Area
Exterior
Exterior Feature Awning(s), Covered Patio/Porch, Rain Gutters, Private Yard
Garage Spaces 2.0
Fence Back Yard, Wood
Utilities Available City Sewer, City Water, Concrete, Curbs
Roof Type Composition
Total Parking Spaces 2
Garage Yes
Building
Lot Description Interior Lot, Lrg. Backyard Grass, Subdivision
Story Two
Foundation Slab
Level or Stories Two
Structure Type Brick
Schools
Elementary Schools Sunset Valley
Middle Schools Vista Ridge
High Schools Fossilridg
School District Keller Isd
Others
Ownership Of Record
Acceptable Financing Cash, Conventional, FHA, VA Loan
Listing Terms Cash, Conventional, FHA, VA Loan


