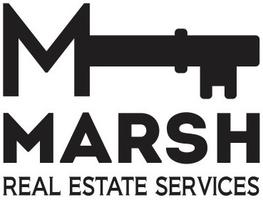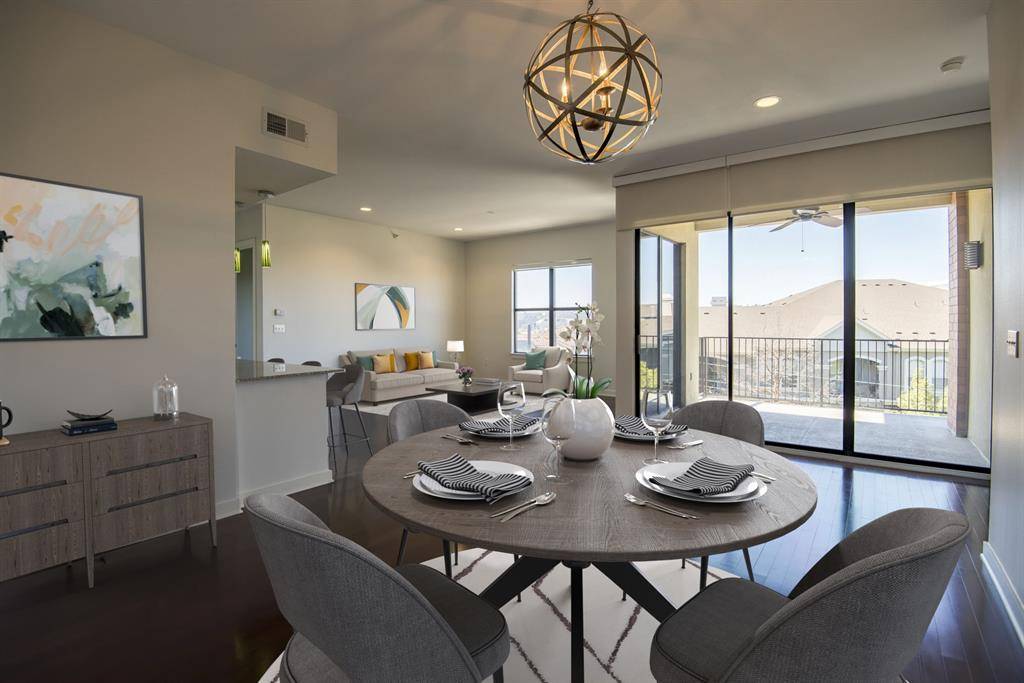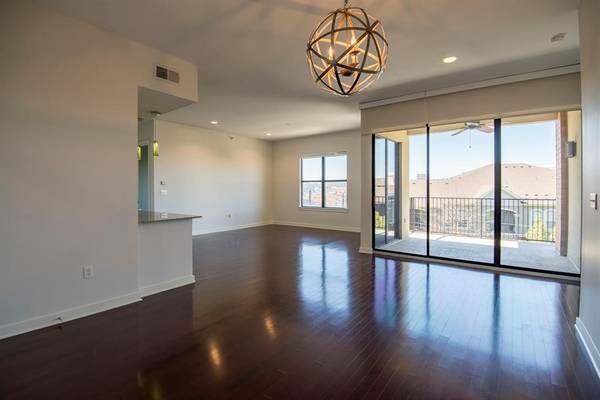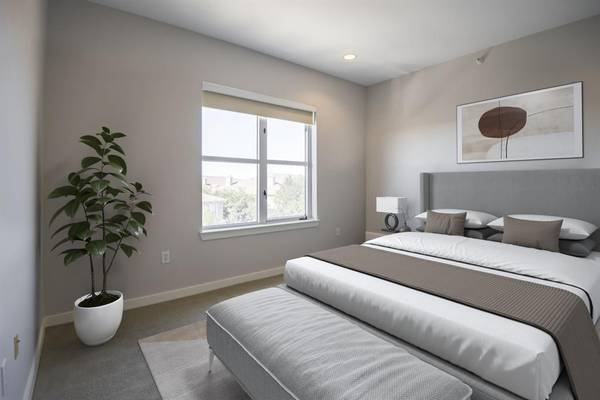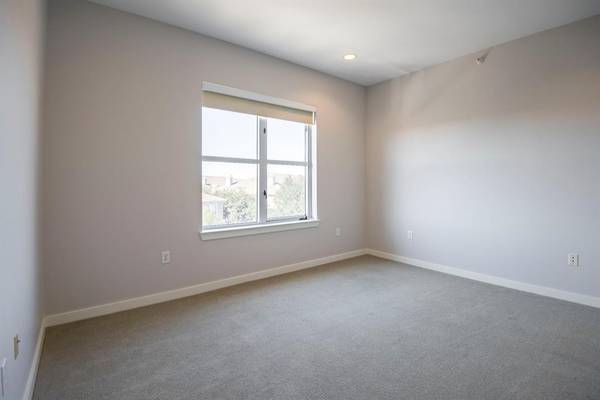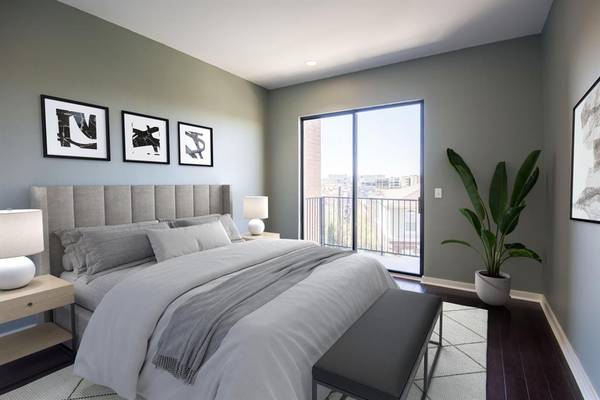2608 Museum Way #3413 Fort Worth, TX 76107
2 Beds
2 Baths
1,502 SqFt
UPDATED:
01/15/2025 04:53 PM
Key Details
Property Type Condo
Sub Type Condominium
Listing Status Active
Purchase Type For Sale
Square Footage 1,502 sqft
Price per Sqft $245
Subdivision Arthouse Condo
MLS Listing ID 20792307
Style Contemporary/Modern,Traditional,Other
Bedrooms 2
Full Baths 2
HOA Fees $693/mo
HOA Y/N Mandatory
Year Built 2006
Annual Tax Amount $8,403
Lot Size 2.096 Acres
Acres 2.096
Property Description
As you step inside, you are greeted by a spacious open-concept living, dinning area filled with natural light, thanks to large windows that provide stunning views of the surrounding landscape & is perfect for relaxation or entertaining guests, featuring hardwood flooring and contemporary finishes.
The well-designed kitchen boasts sleek countertops, ample cabinetry, and all appliances, making it a chef's delight.
Retreat to the master suite, which features a generous layout, a walk-in closet, and an en-suite bathroom complete with modern fixtures and a luxurious shower. The second bedroom is equally spacious and can serve as a guest room, home office, or personal sanctuary. A second full bathroom ensures convenience for you and your guests.
Step outside onto your private balcony, where you can unwind and enjoy breathtaking sunset views, creating the perfect backdrop for evening relaxation or morning coffee.
This condominium is ideally located within walking distance to shopping, dining, and entertainment options, with easy access to TCU and downtown Fort Worth. Additional amenities include: Pool & underground parking With extra parking spots in front of Building.
Weather you are Right sizing, First time home buyer or Investor, Don't miss this incredible opportunity to make this beautiful condominium your new home, or Investment!
Location
State TX
County Tarrant
Direction Use GPS Hwy 30 W to Right on University to Right on W 7th to Right on Museum Way & Right to 2608
Rooms
Dining Room 1
Interior
Interior Features Cable TV Available, Decorative Lighting, Elevator, Granite Counters, High Speed Internet Available, Multiple Staircases, Open Floorplan, Other, Walk-In Closet(s)
Heating Electric
Cooling Electric
Flooring Carpet, Ceramic Tile, Wood
Appliance Dishwasher, Disposal, Dryer, Electric Cooktop, Electric Oven, Electric Water Heater, Microwave, Refrigerator, Vented Exhaust Fan, Washer
Heat Source Electric
Laundry Electric Dryer Hookup, In Kitchen, Washer Hookup, On Site
Exterior
Exterior Feature Covered Patio/Porch, Lighting
Garage Spaces 1.0
Pool Fenced, In Ground, Outdoor Pool
Utilities Available All Weather Road, Asphalt, Cable Available, City Sewer, City Water, Community Mailbox, Electricity Available, Sidewalk
Roof Type Built-Up
Total Parking Spaces 1
Garage Yes
Private Pool 1
Building
Lot Description Cleared
Story One
Foundation Slab
Level or Stories One
Structure Type Brick,Siding,Other
Schools
Elementary Schools N Hi Mt
Middle Schools Stripling
High Schools Arlngtnhts
School District Fort Worth Isd
Others
Restrictions No Smoking,Pet Restrictions
Ownership Private
Acceptable Financing Cash, Conventional
Listing Terms Cash, Conventional


