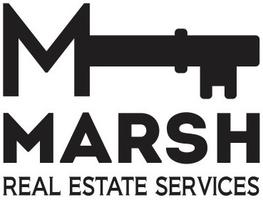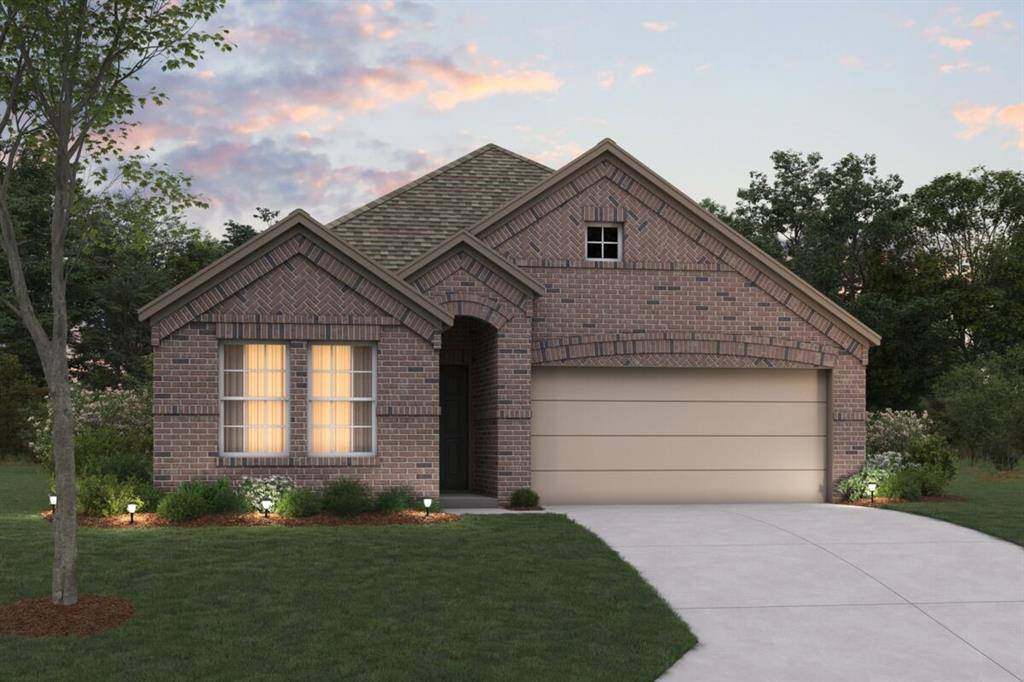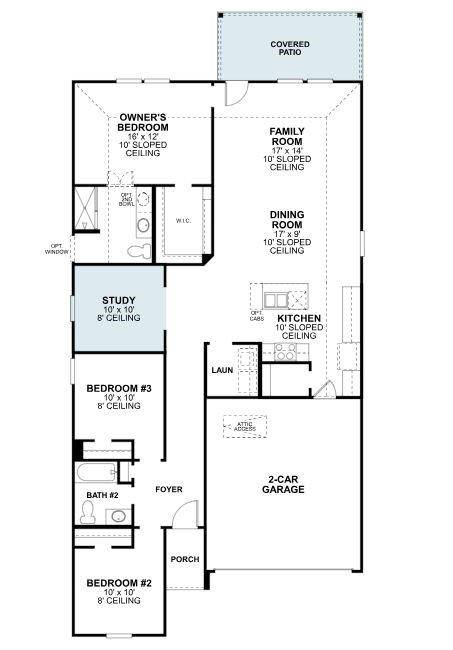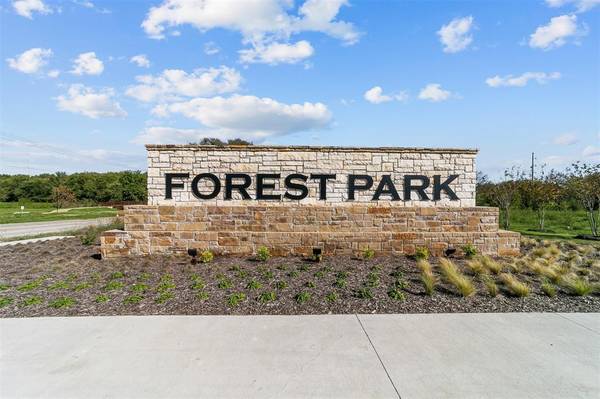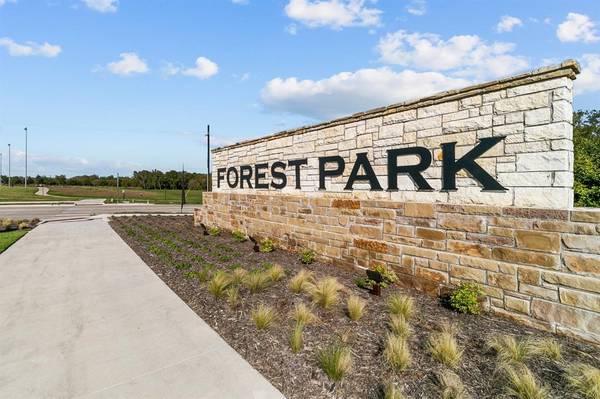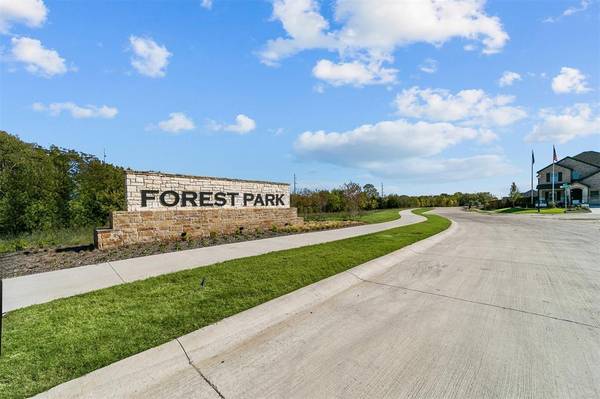401 Forest Park Parkway Princeton, TX 75407
3 Beds
2 Baths
1,718 SqFt
UPDATED:
01/15/2025 07:10 AM
Key Details
Property Type Single Family Home
Sub Type Single Family Residence
Listing Status Active
Purchase Type For Sale
Square Footage 1,718 sqft
Price per Sqft $228
Subdivision Forest Park
MLS Listing ID 20816598
Style Traditional
Bedrooms 3
Full Baths 2
HOA Fees $850/ann
HOA Y/N Mandatory
Year Built 2025
Lot Size 4,870 Sqft
Acres 0.1118
Lot Dimensions 45x115
Property Description
As you step inside, you'll be greeted by luxury vinyl plank flooring that guides you throughout the main living spaces. The beautifully designed kitchen is sure to inspire your inner chef with upgraded stainless steel appliances, granite countertops, and an abundance of white-painted cabinetry.
The adjacent family room is accentuated by a cozy electric fireplace, making those chilly winter months a little warmer and more comfortable. Large windows draw in natural light. Don't forget to take advantage of the covered patio, where you can enjoy the fresh air and al fresco dining.
Each of the bedrooms provides ample space for a growing family or guests. The owner's suite is a true retreat with an en-suite bathroom for added privacy and relaxation. The two additional bedrooms are versatile spaces that can easily adapt to your needs, whether it be a hobby room, gym, or guest room. You'll also appreciate the convenience of the private home office, stylishly secluded behind a set of French doors, and ideal for those who work from home.
With a lovely, open-concept layout, this home offers a comfortable and inviting atmosphere for you to make lasting memories with your loved ones.
Don't miss out on the opportunity to own this beautiful new construction home at Forest Park. in Princeton. Schedule your visit today!
Location
State TX
County Collin
Community Jogging Path/Bike Path, Playground
Direction From 380 W, make a left on N. Beauchamp rd. Travel 0.5 mi. and make a right on West College Ave. Turn right on Forest Park parkway and model will be in front of you.
Rooms
Dining Room 1
Interior
Interior Features Cable TV Available, Decorative Lighting, Granite Counters, High Speed Internet Available, Open Floorplan, Walk-In Closet(s)
Heating Central, Natural Gas
Cooling Ceiling Fan(s), Central Air, Electric
Flooring Carpet, Luxury Vinyl Plank
Fireplaces Number 1
Fireplaces Type Electric, Living Room
Appliance Dishwasher, Disposal, Gas Range, Microwave, Tankless Water Heater, Vented Exhaust Fan, Water Filter
Heat Source Central, Natural Gas
Laundry Utility Room
Exterior
Exterior Feature Covered Patio/Porch, Rain Gutters, Lighting, Private Yard
Garage Spaces 2.0
Fence Wood
Community Features Jogging Path/Bike Path, Playground
Utilities Available City Sewer, City Water, Community Mailbox, Concrete, Curbs, Individual Water Meter
Roof Type Composition
Total Parking Spaces 2
Garage Yes
Building
Lot Description Few Trees, Greenbelt, Landscaped, Many Trees, Sprinkler System, Subdivision
Story One
Foundation Slab
Level or Stories One
Structure Type Brick
Schools
Elementary Schools Lacy
Middle Schools Southard
High Schools Princeton
School District Princeton Isd
Others
Restrictions Deed
Ownership MI Homes
Acceptable Financing Cash, Conventional, FHA, VA Loan
Listing Terms Cash, Conventional, FHA, VA Loan
Special Listing Condition Deed Restrictions


