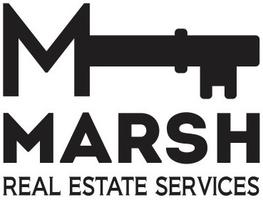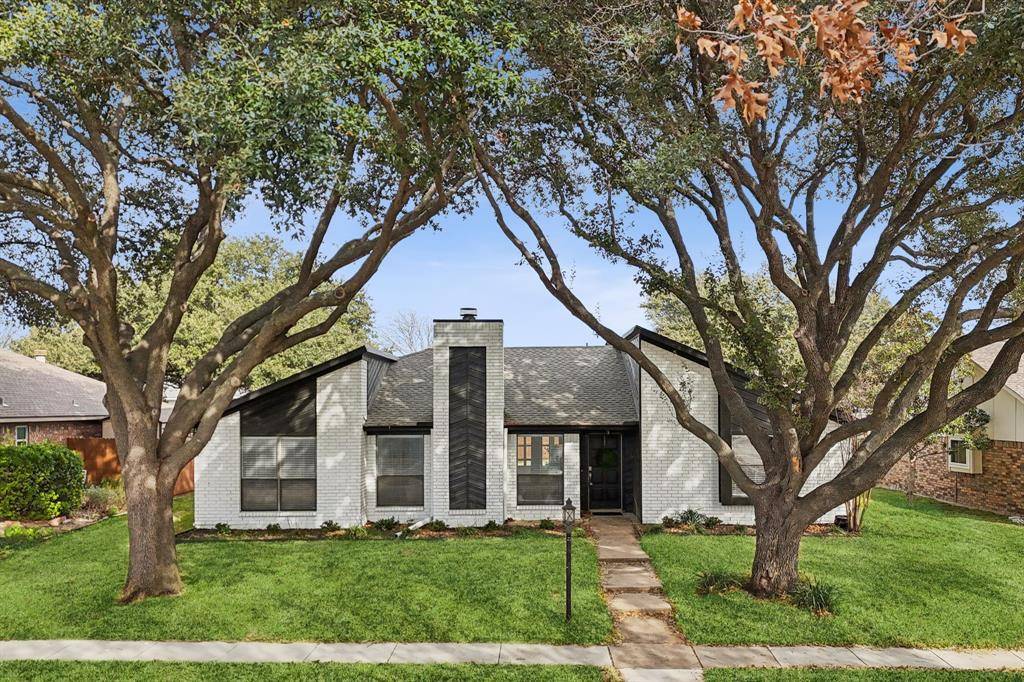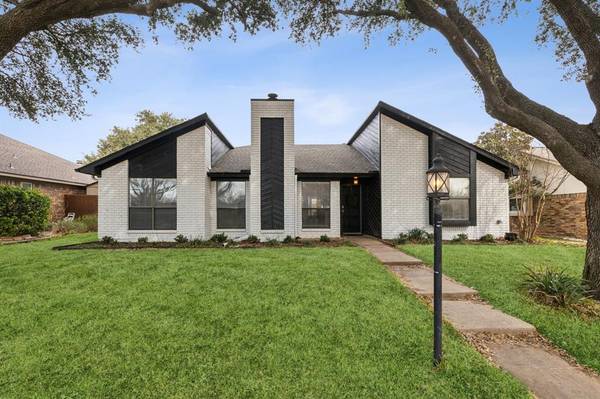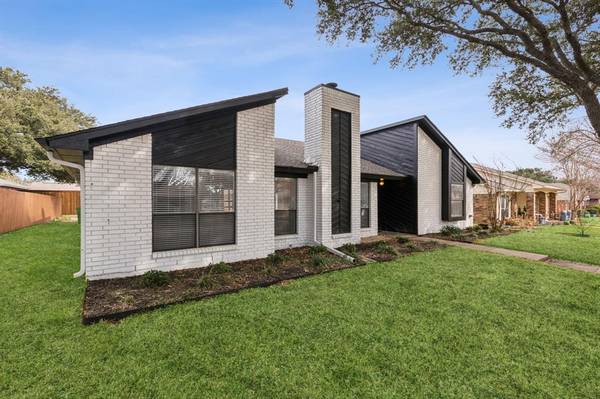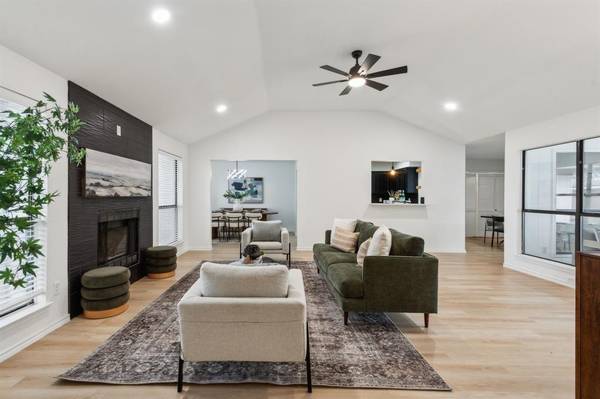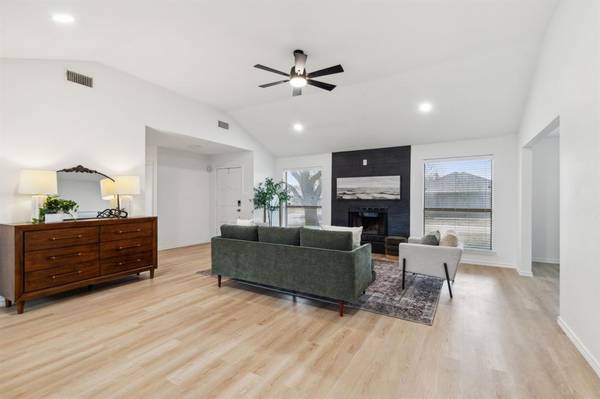817 Matilda Drive Plano, TX 75025
3 Beds
2 Baths
1,741 SqFt
OPEN HOUSE
Sat Jan 18, 1:00pm - 3:00pm
Sun Jan 19, 1:00pm - 3:00pm
UPDATED:
01/17/2025 11:04 PM
Key Details
Property Type Single Family Home
Sub Type Single Family Residence
Listing Status Active
Purchase Type For Sale
Square Footage 1,741 sqft
Price per Sqft $272
Subdivision Cross Creek East 3
MLS Listing ID 20813014
Style Traditional
Bedrooms 3
Full Baths 2
HOA Y/N None
Year Built 1986
Annual Tax Amount $6,248
Lot Size 8,276 Sqft
Acres 0.19
Property Description
Location
State TX
County Collin
Direction From the intersection of Legacy Drive and Alma Drive, head south on Alma Drive. Turn left onto Baxter Drive, then take the next right onto Matilda Drive. The home will be located midway down the street on the right-hand side.
Rooms
Dining Room 2
Interior
Interior Features Built-in Features, Cable TV Available, Decorative Lighting, Eat-in Kitchen, High Speed Internet Available, Pantry, Vaulted Ceiling(s), Walk-In Closet(s)
Heating Central, Electric, Fireplace(s)
Cooling Ceiling Fan(s), Central Air, Electric
Flooring Ceramic Tile, Luxury Vinyl Plank
Fireplaces Number 1
Fireplaces Type Living Room, Metal, Wood Burning
Appliance Dishwasher, Disposal, Electric Range, Microwave
Heat Source Central, Electric, Fireplace(s)
Laundry Electric Dryer Hookup, Utility Room, Full Size W/D Area, Washer Hookup
Exterior
Exterior Feature Rain Gutters, Private Yard
Garage Spaces 2.0
Fence Back Yard, Wood
Utilities Available City Sewer, City Water, Concrete, Curbs, Electricity Connected, Sidewalk
Roof Type Composition,Shingle
Total Parking Spaces 2
Garage Yes
Building
Lot Description Interior Lot, Landscaped, Lrg. Backyard Grass, Sprinkler System, Subdivision
Story One
Foundation Slab
Level or Stories One
Structure Type Brick
Schools
Elementary Schools Rasor
Middle Schools Hendrick
High Schools Clark
School District Plano Isd
Others
Restrictions No Known Restriction(s),Unknown Encumbrance(s)
Ownership See Tax Records
Acceptable Financing Cash, Conventional, FHA, VA Loan
Listing Terms Cash, Conventional, FHA, VA Loan
Special Listing Condition Aerial Photo


