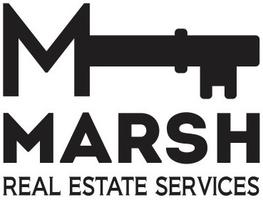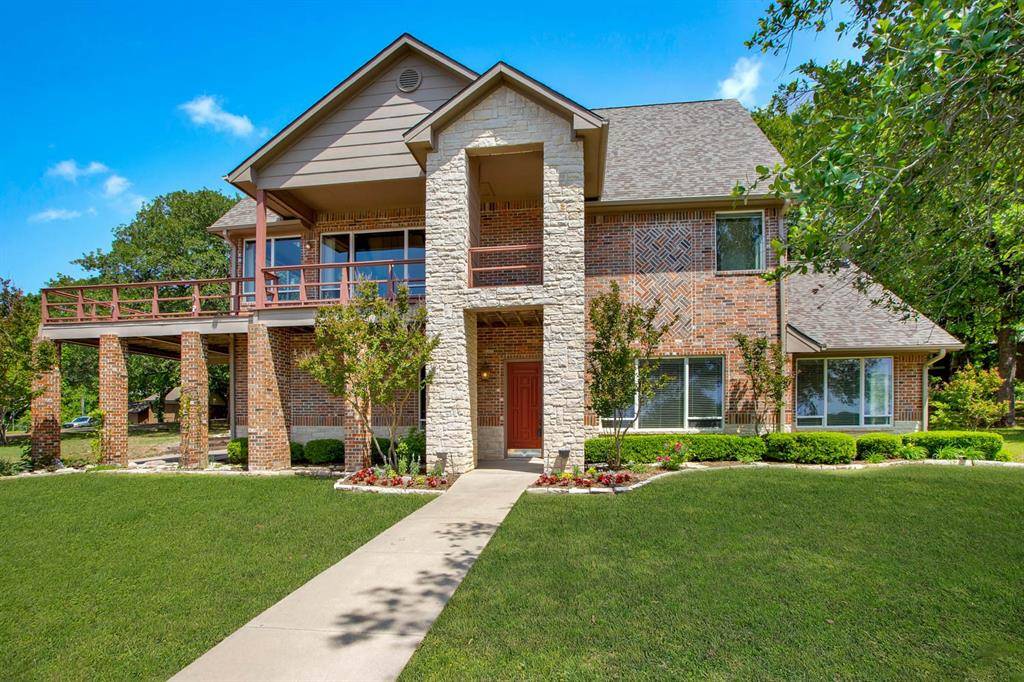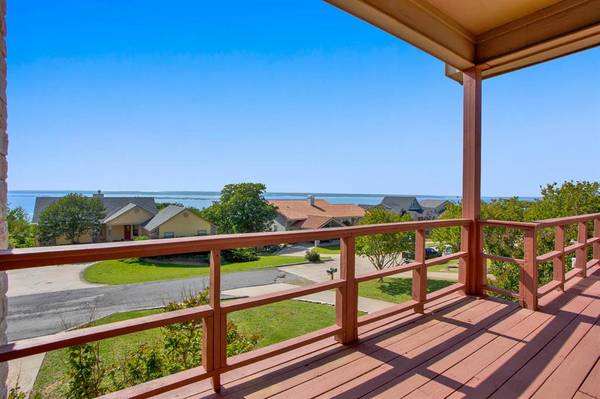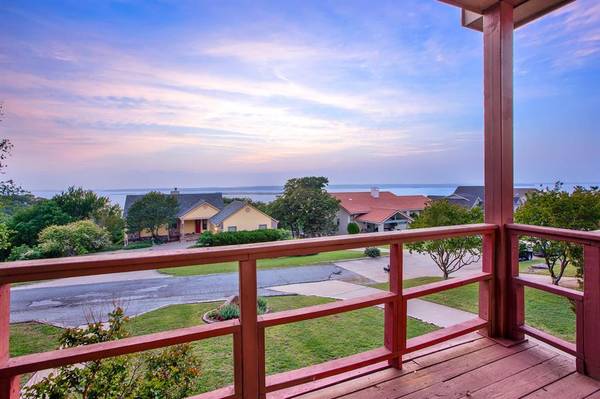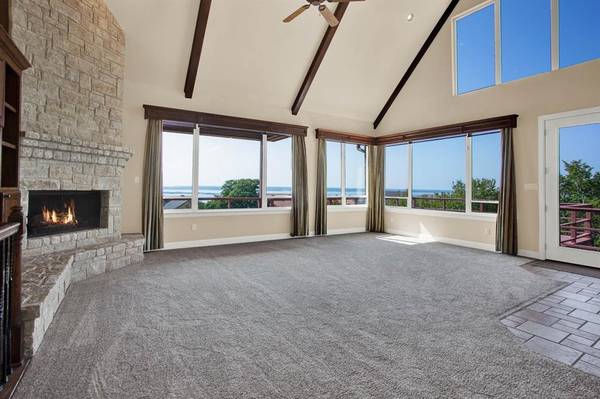154 Vista Court Pottsboro, TX 75076
3 Beds
3 Baths
3,060 SqFt
UPDATED:
01/18/2025 12:03 AM
Key Details
Property Type Single Family Home
Sub Type Single Family Residence
Listing Status Active
Purchase Type For Sale
Square Footage 3,060 sqft
Price per Sqft $359
Subdivision Laguna Vista Property
MLS Listing ID 20813761
Style Traditional
Bedrooms 3
Full Baths 2
Half Baths 1
HOA Y/N None
Year Built 2001
Lot Size 0.467 Acres
Acres 0.467
Lot Dimensions 85X71
Property Description
The open-concept layout on the second floor seamlessly connects the spacious living room, kitchen, and dining areas, all framed by high ceilings and a wrap-around deck that showcases spectacular sunrises and sunsets.
Situated on nearly half an acre, th property is adorned with large oak trees, a firepit, gazebo, and an abundance of wildlife, offering a serene outdoor escape.
The primary bedroom is a luxurious retreat, featuring high ceilings, two oversized closets, a laundry room, and en-suite bathroom with oversized tub and separate shower.
The first floor boasts of two oversized bedrooms with walk-in closets. a wet bar, and second living area with wood flooring, ideal for informal gatherings. Additionally, there a home office opportunity with a special view of the lake, providing an inspiring workspace.
This is truly a dream home that must be experienced in person to be fully appreciated.
Location
State TX
County Grayson
Community Lake
Direction Driving north on Hwy 289 past Brookshire Grocery Store. Continue traveling north to Hiland Acres Road which is 3.4 miles past Georgetown Road. Make left on Hiland Acres Rd staying to the left of the fork in the road. The gate box is on your left. Passing the gate house is 2nd house on the right.
Rooms
Dining Room 1
Interior
Interior Features Built-in Features, Cathedral Ceiling(s), Decorative Lighting, Eat-in Kitchen, Kitchen Island, Open Floorplan, Pantry, Vaulted Ceiling(s), Walk-In Closet(s), Wet Bar
Heating Central, Electric, Fireplace(s), Propane
Cooling Ceiling Fan(s), Central Air, Electric
Flooring Carpet, Combination, Simulated Wood, Tile
Fireplaces Number 1
Fireplaces Type Gas Logs, Gas Starter, Propane
Appliance Dishwasher, Disposal, Electric Cooktop, Electric Water Heater, Gas Water Heater, Microwave, Double Oven, Vented Exhaust Fan
Heat Source Central, Electric, Fireplace(s), Propane
Laundry Electric Dryer Hookup, Utility Room, Full Size W/D Area, Washer Hookup
Exterior
Exterior Feature Fire Pit, Rain Gutters, Lighting, Storage
Garage Spaces 2.0
Carport Spaces 2
Fence None
Community Features Lake
Utilities Available Aerobic Septic, All Weather Road, Asphalt, Electricity Connected, Individual Water Meter, Outside City Limits, Propane
Roof Type Composition
Total Parking Spaces 4
Garage Yes
Building
Lot Description Landscaped, Lrg. Backyard Grass, Many Trees, Oak, Sprinkler System, Water/Lake View
Story Two
Foundation Slab
Level or Stories Two
Structure Type Brick
Schools
Elementary Schools Pottsboro
Middle Schools Pottsboro
High Schools Pottsboro
School District Pottsboro Isd
Others
Ownership Estate of Jerry Park & Sara Park
Acceptable Financing Cash, Conventional
Listing Terms Cash, Conventional
Special Listing Condition Aerial Photo, Survey Available


