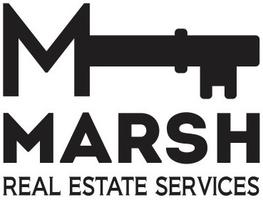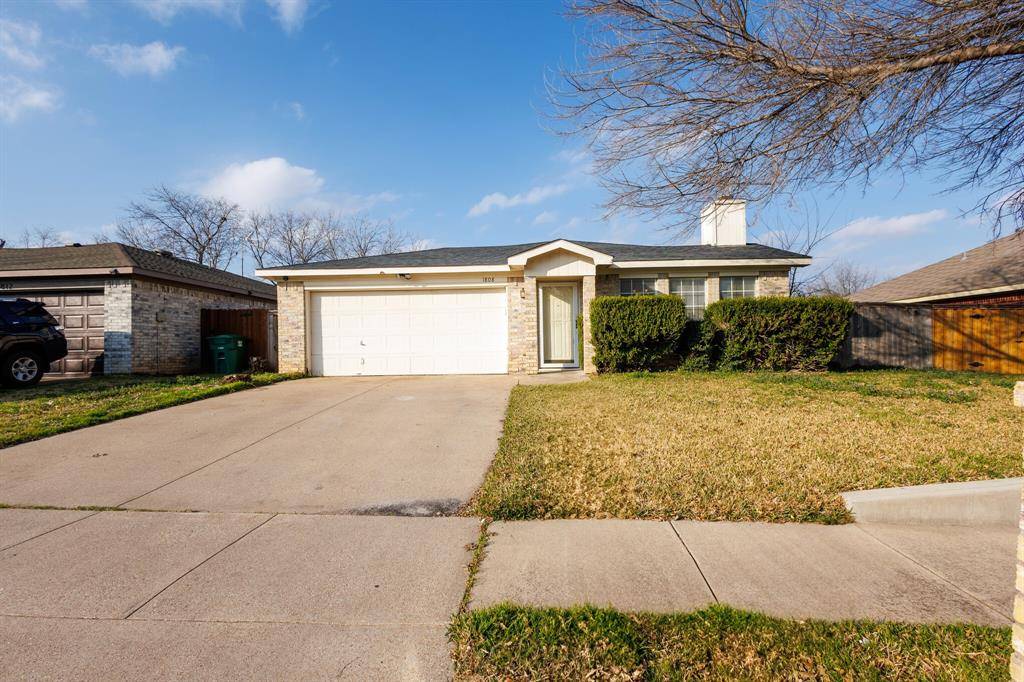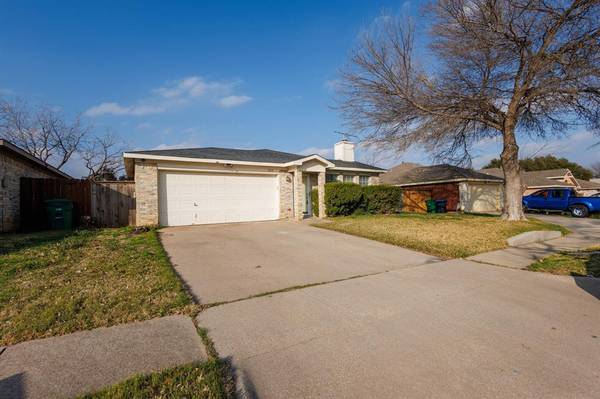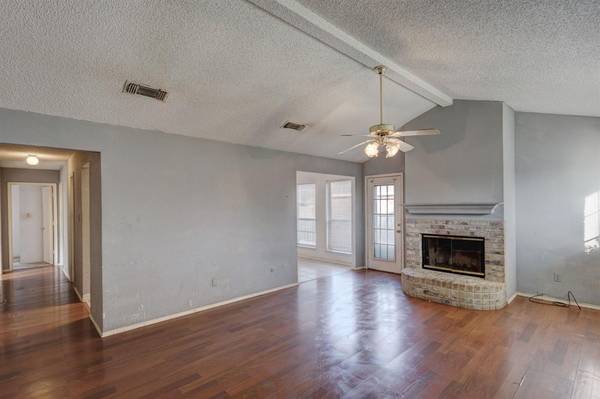1808 Gainsborough Way Fort Worth, TX 76134
3 Beds
2 Baths
1,136 SqFt
UPDATED:
02/19/2025 04:29 PM
Key Details
Property Type Single Family Home
Sub Type Single Family Residence
Listing Status Active Option Contract
Purchase Type For Sale
Square Footage 1,136 sqft
Price per Sqft $175
Subdivision Lincolnshire
MLS Listing ID 20840243
Style Traditional
Bedrooms 3
Full Baths 2
HOA Y/N None
Year Built 1991
Annual Tax Amount $5,478
Lot Size 6,660 Sqft
Acres 0.1529
Lot Dimensions 6659
Property Sub-Type Single Family Residence
Property Description
FIXER UPPER - Just a Little elbow grease and vision is all you need for this GEM! Perfect for Your Investment Portfolio or First Time Dream Home!
Discover the potential of this charming property, waiting for your personal touch. Whether you're looking to expand your rental portfolio or create your ideal first home, this fixer-upper offers endless possibilities. Stay warm and cool with an updated HVAC system (only 1.5 years new), generous living area, spacious rooms, plenty of natural light throughout helps save on utilities. This home is a blank canvas ready for your vision.
Offers a Huge backyard with a great storage shed for those lawn toys or makes a great He or She Shed!
Property SOLD AS IS, needs TLC and cosmetic rehab. Now Accepting SERIOUS Offers Only.
NO LOW BALL OFFERS, NO Owner Financing Available. Come, See, Make an offer and get ready to turn the key to your new Adventure.
RUN don't walk because it won't last long.
Property is AVAILABLE until MLS Status Changes.
Share this great find with others NOW and watch it on TV. Text ONTV44472 to (844) 760-1200 and tune in.
Multiple Offers Received- Please submit your Highest & Best Offer by or before 4pm CST Thursday February 13th,2025
All offers must be accomodated by Purchase Addendum & Inspection Response with Offer
Location
State TX
County Tarrant
Direction Please use GPS
Rooms
Dining Room 1
Interior
Interior Features Cable TV Available, Eat-in Kitchen, Vaulted Ceiling(s), Walk-In Closet(s)
Heating Central
Cooling Ceiling Fan(s), Central Air
Flooring Carpet, Ceramic Tile, Wood
Fireplaces Number 1
Fireplaces Type Wood Burning
Appliance Dishwasher, Disposal, Electric Range, Vented Exhaust Fan
Heat Source Central
Laundry Full Size W/D Area
Exterior
Garage Spaces 2.0
Fence Wood
Utilities Available Cable Available, City Sewer, City Water
Roof Type Shingle
Total Parking Spaces 2
Garage Yes
Building
Story One
Foundation Slab
Level or Stories One
Structure Type Brick,Siding
Schools
Elementary Schools Parkway
Middle Schools Stevens
High Schools Crowley
School District Crowley Isd
Others
Ownership See Transaction Desk
Acceptable Financing Cash, Conventional
Listing Terms Cash, Conventional
Virtual Tour https://www.propertypanorama.com/instaview/ntreis/20840243







