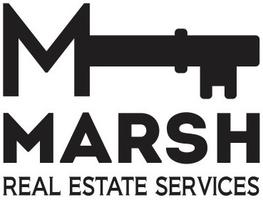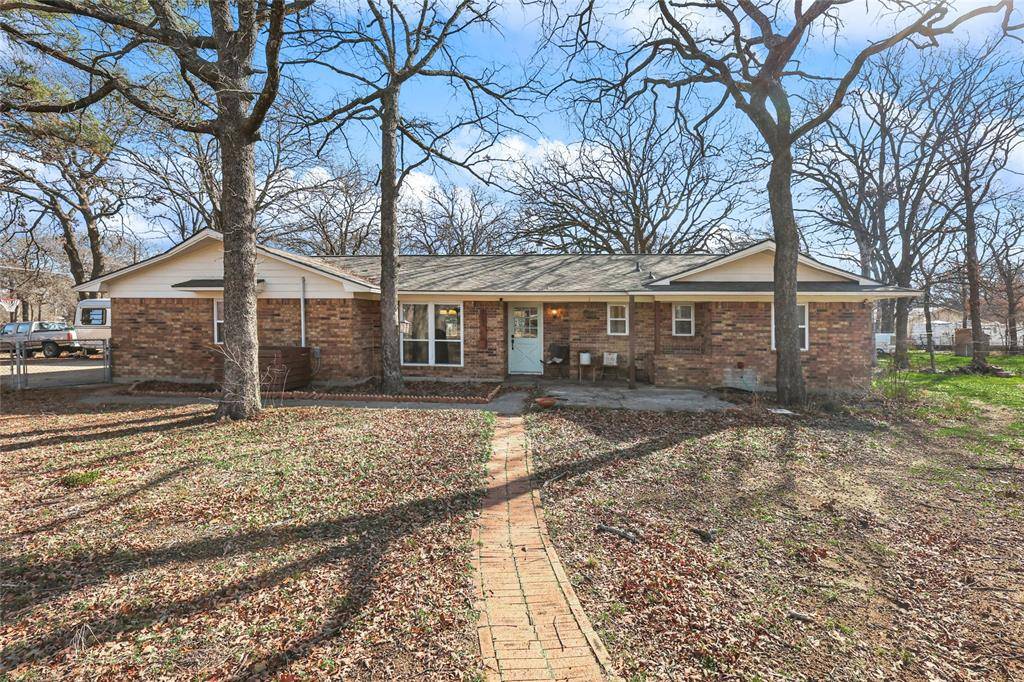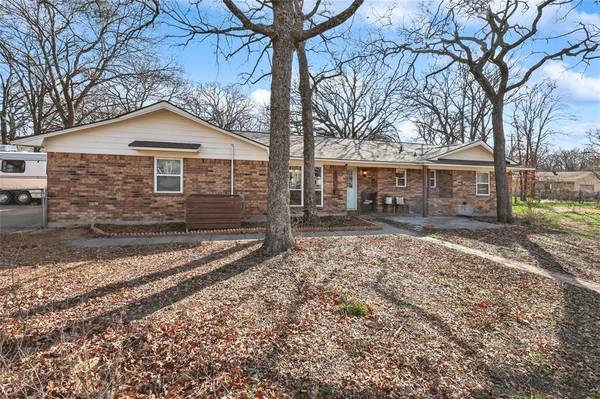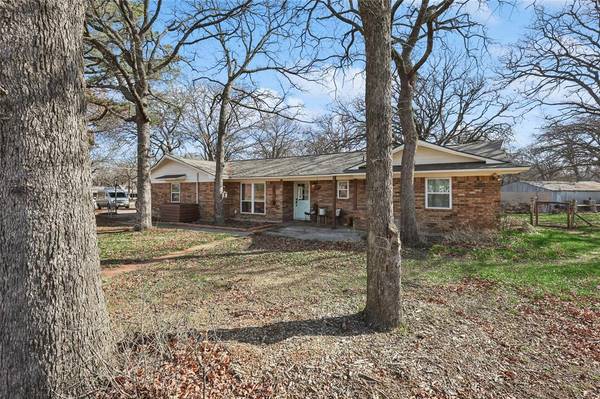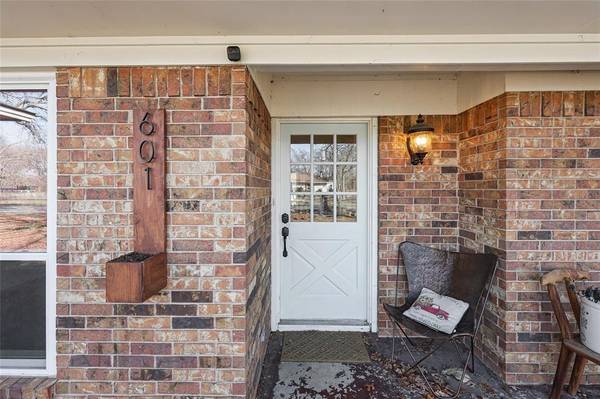601 Squires Lane Krugerville, TX 76227
3 Beds
2 Baths
1,233 SqFt
UPDATED:
02/19/2025 04:05 AM
Key Details
Property Type Single Family Home
Sub Type Single Family Residence
Listing Status Active Option Contract
Purchase Type For Sale
Square Footage 1,233 sqft
Price per Sqft $344
Subdivision Country Estates
MLS Listing ID 20840351
Style Ranch
Bedrooms 3
Full Baths 2
HOA Y/N None
Year Built 1969
Annual Tax Amount $5,718
Lot Size 1.613 Acres
Acres 1.613
Property Sub-Type Single Family Residence
Property Description
Welcome to your dream home! This beautifully upgraded 3-bedroom, 2-bathroom house spans 1,233 square feet and is nestled in a serene, heavily treed neighborhood with large lots. One of the largest properties in the area, this 1.6-acre lot offers ample space and privacy.
Step inside to discover a fully remodeled interior featuring custom cabinets, fully upgraded bathrooms, and an updated pantry. The open floorplan creates a spacious and inviting atmosphere, perfect for entertaining. Cozy up by the wood-burning stove on chilly evenings.
The expansive outdoor space is a nature lover's paradise, with plenty of room for animals, a large workshop, and separate fencing for your garden, orchard, and livestock, with a working well for irrigation. Enjoy the tranquility and beauty of this unique property, offering the perfect blend of modern amenities and rustic charm.
New HVAC system including duct work, new roof, new windows, fully replaced attic insulation.
Don't miss the opportunity to make this exceptional property your new home!
Listing agent is the current homeowner of this property.
Location
State TX
County Denton
Direction From Denton: Head East on 380, North on 377 (In Crossroads). Left on Surveryors Lane. From Plano/Frisco: Head West on 380, North on 377 (In Crossroads). Left on Surveryors Lane. Driveway is at the corner of Surveyors and Squires Lane.
Rooms
Dining Room 1
Interior
Interior Features High Speed Internet Available, Open Floorplan, Pantry
Heating Central, Electric, Wood Stove
Cooling Central Air, Electric
Flooring Luxury Vinyl Plank
Fireplaces Number 1
Fireplaces Type Living Room, Wood Burning Stove
Appliance Commercial Grade Vent, Dishwasher, Disposal, Dryer, Electric Oven, Electric Range, Electric Water Heater, Vented Exhaust Fan, Washer
Heat Source Central, Electric, Wood Stove
Laundry Electric Dryer Hookup, Utility Room, Full Size W/D Area, Washer Hookup
Exterior
Exterior Feature Covered Patio/Porch, Stable/Barn
Garage Spaces 2.0
Fence Back Yard, Chain Link, Fenced, Front Yard, Gate
Utilities Available Co-op Water, Electricity Available, Individual Water Meter, Septic, Well
Roof Type Shingle
Total Parking Spaces 2
Garage Yes
Building
Lot Description Acreage, Corner Lot, Many Trees, Oak, Pine, Sprinkler System
Story One
Foundation Slab
Level or Stories One
Structure Type Brick
Schools
Elementary Schools Hl Brockett
Middle Schools Aubrey
High Schools Aubrey
School District Aubrey Isd
Others
Ownership See Tax
Acceptable Financing Cash, Conventional, FHA, Other
Listing Terms Cash, Conventional, FHA, Other
Virtual Tour https://www.propertypanorama.com/instaview/ntreis/20840351


