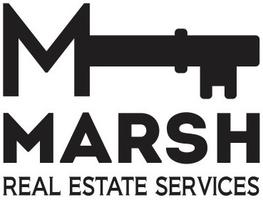3775 Evergreen Lane Caddo Mills, TX 75135
4 Beds
3 Baths
2,593 SqFt
OPEN HOUSE
Sun Feb 23, 11:00am - 2:00pm
UPDATED:
02/22/2025 05:04 PM
Key Details
Property Type Single Family Home
Sub Type Single Family Residence
Listing Status Active
Purchase Type For Sale
Square Footage 2,593 sqft
Price per Sqft $242
Subdivision Whispering Winds Ph 2
MLS Listing ID 20851414
Bedrooms 4
Full Baths 3
HOA Fees $250/ann
HOA Y/N Mandatory
Year Built 2025
Annual Tax Amount $2,295
Lot Size 1.219 Acres
Acres 1.219
Property Sub-Type Single Family Residence
Property Description
Step inside, and you'll revel in the open-concept design that offers a sleek, modern vibe with lighting so bright you might just think it's a movie set! You'll immediately imagine your 70 inch new flat screen TV and a bowl of popcorn watching Netflix from your kitchen, dining, or living room. Can't describe the bedrooms and walk past this kitchen, a kitchen made for a chef! Yes, you know all those recipes you've been saving on Pinterest that you haven't prepared will finally become a reality. Walk past the huge walk-in pantry and you'll be greeted by a huge mud room with a big bench, so big you'll start using it to take naps on. Now, let's talk closet space! Mom will be over the moon with this walk-in closet, perfect for her 300 pairs of shoes, 50 jackets (even if she only wears one), and all her fabulous accessories. Got kids? No problem! They'll enjoy their own little haven on the other side of the house where they can actually be… well, kids! And let's not forget Dad—he'll fall head over heels for the enormous backyard, where he can finally realize his dream of creating that ultimate man cave is as real as it gets!
So enough of my rambling—get out there and claim your spot on that mailbox before someone else does! Your dream home awaits!
Location
State TX
County Hunt
Direction From 30 Exit 87, turn right onto 1903. Turn right onto 2216, left on Evergreen lane
Rooms
Dining Room 1
Interior
Interior Features Built-in Features, Decorative Lighting, Double Vanity, Eat-in Kitchen, Kitchen Island, Pantry
Heating Central, Electric
Cooling Ceiling Fan(s), Central Air, Electric
Fireplaces Number 1
Fireplaces Type Living Room
Appliance Dishwasher, Disposal, Gas Range
Heat Source Central, Electric
Exterior
Garage Spaces 2.0
Utilities Available Aerobic Septic, Asphalt, Electricity Available
Total Parking Spaces 2
Garage Yes
Building
Lot Description Acreage
Story One
Foundation Slab
Level or Stories One
Structure Type Brick,Cedar
Schools
Elementary Schools Caddomills
Middle Schools Caddomills
High Schools Caddomills
School District Caddo Mills Isd
Others
Ownership See Attachment
Acceptable Financing Cash, Conventional, FHA, VA Loan
Listing Terms Cash, Conventional, FHA, VA Loan
Special Listing Condition Aerial Photo
Virtual Tour https://www.propertypanorama.com/instaview/ntreis/20851414







