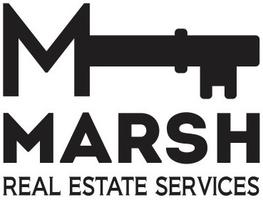874 Havenbrook Drive Arlington, TX 76001
3 Beds
2 Baths
1,868 SqFt
UPDATED:
Key Details
Property Type Single Family Home
Sub Type Single Family Residence
Listing Status Active
Purchase Type For Sale
Square Footage 1,868 sqft
Price per Sqft $227
Subdivision Eden Road Estates
MLS Listing ID 20970098
Style Traditional
Bedrooms 3
Full Baths 2
HOA Y/N None
Year Built 1995
Lot Size 7,405 Sqft
Acres 0.17
Property Sub-Type Single Family Residence
Property Description
The living space flows effortlessly into a cozy family room anchored by a charming wood-burning fireplace and elegant crown molding. The primary bathroom has been transformed into a luxurious retreat with a freestanding tub, oversized walk-in shower, dual granite vanities, and modern fixtures. Both bathrooms have been fully updated with beautiful finishes and attention to detail.
Step outside and escape into your private backyard oasis. Enjoy the resurfaced Pebble Tec pool with rock waterfall, expanded stamped concrete patio, extra deck area, and an 8-foot board-on-board fence for added privacy. Over $100,000 has been invested in thoughtful upgrades throughout the home, including new double-hung windows, crown molding, light and plumbing fixtures, and door hardware. The HVAC was replaced in 2023, and the pool pump and filter were updated in 2022, with a new Pebble Tec pool bottom, surrounding pool concrete, stamped concrete and an extra deck for entertaining.
Additional highlights include rain gutters and a spacious 2-car garage. With no HOA and quick access to local amenities, this home is a must-see. Move-in ready with standout features both inside and out—don't miss this rare opportunity!
Location
State TX
County Tarrant
Direction From Cooper, go east on Eden Road, Left on W Lynn Creek, and then right on Havenbrook. The home is on the right.
Rooms
Dining Room 2
Interior
Interior Features Cable TV Available, Decorative Lighting, Eat-in Kitchen, Granite Counters, High Speed Internet Available, Open Floorplan, Walk-In Closet(s)
Heating Central, Electric
Cooling Ceiling Fan(s), Central Air, Electric
Flooring Luxury Vinyl Plank
Fireplaces Number 1
Fireplaces Type Brick, Wood Burning
Appliance Dishwasher, Disposal, Electric Range, Microwave
Heat Source Central, Electric
Laundry Electric Dryer Hookup, Utility Room, Full Size W/D Area, Washer Hookup
Exterior
Exterior Feature Rain Gutters, Private Yard, Storage
Garage Spaces 2.0
Fence Wood
Pool Gunite, In Ground, Pool Sweep, Pump, Water Feature, Waterfall
Utilities Available Asphalt, City Sewer, City Water, Underground Utilities
Roof Type Composition
Total Parking Spaces 2
Garage Yes
Private Pool 1
Building
Lot Description Few Trees, Interior Lot, Landscaped, Level, Subdivision
Story One
Foundation Slab
Level or Stories One
Structure Type Brick
Schools
Elementary Schools Davis
Middle Schools Howard
High Schools Summit
School District Mansfield Isd
Others
Restrictions Deed
Ownership Paula McCallum
Acceptable Financing Cash, Conventional, FHA, VA Loan
Listing Terms Cash, Conventional, FHA, VA Loan
Virtual Tour https://my.matterport.com/show/?m=T2gQzPqLAr3&mls=1







