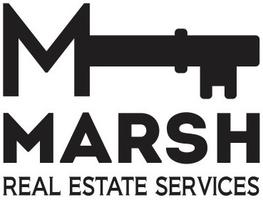1224 White Squall Trail Arlington, TX 76005
3 Beds
2 Baths
1,862 SqFt
UPDATED:
Key Details
Property Type Single Family Home
Sub Type Single Family Residence
Listing Status Active
Purchase Type For Sale
Square Footage 1,862 sqft
Price per Sqft $273
Subdivision Viridian Village 2A
MLS Listing ID 20973158
Style Traditional
Bedrooms 3
Full Baths 2
HOA Fees $330/qua
HOA Y/N Mandatory
Year Built 2017
Annual Tax Amount $12,254
Lot Size 4,922 Sqft
Acres 0.113
Property Sub-Type Single Family Residence
Property Description
The showstopper kitchen is built to impress with sparkling quartz countertops, a striking black island, herringbone subway tile backsplash, white shaker cabinets, stainless steel appliances, and a gas cooktop with vent hood. Whether you're hosting or cooking for the crew, this space balances function and flair with ease.
The private home office with French doors offers work-from-home flexibility, while the spacious primary suite features a dramatic accent wall and spa-inspired bath with dual vanities, an oversized soaking tub, and a glass-enclosed shower. Don't miss the dream-worthy walk-in closet with built-in shelving and storage galore!
A covered patio with ceiling fan creates the perfect shady retreat, while the low-maintenance yard lets you enjoy your weekends. Enjoy all Viridian has to offer such as the Lake Club, Sailing Center, the neighborhood elementary, swimming pools, volleyball and tennis courts, jogging trails, multiple parks, and more! Located within minutes from restaurants, shopping centers, central highways, and more!
Location
State TX
County Tarrant
Community Club House, Community Pool, Greenbelt, Jogging Path/Bike Path, Lake, Park, Pickle Ball Court, Playground, Pool, Sidewalks, Tennis Court(S)
Direction From I30, take exit to N.Collins and head straight until you reach Birds Fort, turn right and you will be in Viridian.
Rooms
Dining Room 1
Interior
Interior Features Built-in Features, Cable TV Available, Decorative Lighting, High Speed Internet Available, Kitchen Island, Open Floorplan, Vaulted Ceiling(s), Walk-In Closet(s)
Flooring Tile, Wood
Fireplaces Number 1
Fireplaces Type Gas, Gas Logs, Gas Starter
Appliance Dishwasher, Disposal, Electric Oven, Gas Cooktop, Microwave, Convection Oven
Laundry Electric Dryer Hookup, Full Size W/D Area, Washer Hookup
Exterior
Exterior Feature Covered Patio/Porch, Rain Gutters
Garage Spaces 2.0
Fence Wood, Wrought Iron
Community Features Club House, Community Pool, Greenbelt, Jogging Path/Bike Path, Lake, Park, Pickle Ball Court, Playground, Pool, Sidewalks, Tennis Court(s)
Utilities Available City Sewer, City Water
Roof Type Composition
Total Parking Spaces 2
Garage Yes
Building
Lot Description Few Trees, Subdivision
Story One
Level or Stories One
Structure Type Brick,Rock/Stone
Schools
Elementary Schools Viridian
High Schools Trinity
School District Hurst-Euless-Bedford Isd
Others
Ownership Cynthia Hess and Gilbert Robinson Hess IV
Acceptable Financing Cash, Conventional, FHA, VA Loan
Listing Terms Cash, Conventional, FHA, VA Loan
Virtual Tour https://my.matterport.com/show/?m=YABgk6cSNDd







