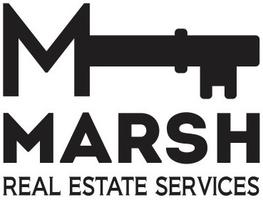1844 Rio Costilla Road Fort Worth, TX 76131
5 Beds
4 Baths
3,514 SqFt
UPDATED:
Key Details
Property Type Single Family Home
Sub Type Single Family Residence
Listing Status Active
Purchase Type For Sale
Square Footage 3,514 sqft
Price per Sqft $150
Subdivision Lasater Ranch Ph 1
MLS Listing ID 20972771
Style Colonial,Other
Bedrooms 5
Full Baths 4
HOA Fees $550/ann
HOA Y/N Mandatory
Year Built 2018
Annual Tax Amount $12,909
Lot Size 5,488 Sqft
Acres 0.126
Lot Dimensions 50x110
Property Sub-Type Single Family Residence
Property Description
Key features include:
Expansive Kitchen: A chef's delight, the oversized kitchen seamlessly connects to the living area, featuring a gas cooktop, ample cabinetry, and a convenient walk-in pantry.
Natural Light-Filled Living Areas: Large windows throughout the home flood the space with natural light, enhancing the open-concept design.
Versatile Upstairs Spaces: A generous game room and a dedicated media room provide endless entertainment options for all ages.
Private Master Suite: Located on the main floor, the master suite boasts dual sinks, a separate shower, and a walk-in closet.
Additional Bedrooms: Two bedrooms are situated downstairs, with the remaining three upstairs, offering flexibility for family living.
Outdoor Living: Enjoy Texas evenings on the covered patio overlooking a sizable backyard, perfect for gatherings or relaxation.The added and covered patio with electric barbecue grill make it even more attractive for those who enjoy having a great time with family and friends.
Community Amenities: As part of the Las Ventanas community, residents have access to a community pool and are within close proximity to top-rated schools, shopping centers, and major highways.
Built in 2018, this home combines modern design with energy-efficient features, ensuring comfort and sustainability. Whether you're entertaining guests or enjoying quiet family time, 1844 Rio Costilla Road offers the perfect setting.
Don't miss the opportunity to make this exceptional property your new home.
Location
State TX
County Tarrant
Community Community Pool, Perimeter Fencing, Playground, Other
Direction Use the GPS
Rooms
Dining Room 1
Interior
Interior Features Built-in Features, Pantry, Smart Home System
Heating Central, Natural Gas
Cooling Central Air, Electric
Flooring Carpet, Ceramic Tile, Wood
Fireplaces Number 1
Fireplaces Type Electric, Gas Logs, Other
Equipment None
Appliance Built-in Gas Range, Dishwasher, Disposal, Electric Oven, Gas Cooktop, Microwave
Heat Source Central, Natural Gas
Laundry Electric Dryer Hookup, Utility Room, Washer Hookup
Exterior
Exterior Feature Attached Grill, Barbecue, Covered Patio/Porch, Rain Gutters
Garage Spaces 2.0
Fence Back Yard, Wood
Community Features Community Pool, Perimeter Fencing, Playground, Other
Utilities Available City Sewer, City Water, Community Mailbox, Concrete, Individual Gas Meter, Individual Water Meter, Sidewalk
Roof Type Composition
Garage Yes
Building
Story Two
Foundation Slab
Level or Stories Two
Structure Type Brick
Schools
Elementary Schools Chisholm Ridge
Middle Schools Highland
High Schools Saginaw
School District Eagle Mt-Saginaw Isd
Others
Restrictions Unknown Encumbrance(s)
Ownership Check tax Info
Acceptable Financing Cash, Conventional, FHA, VA Loan
Listing Terms Cash, Conventional, FHA, VA Loan
Special Listing Condition Survey Available
Virtual Tour https://www.propertypanorama.com/instaview/ntreis/20972771







