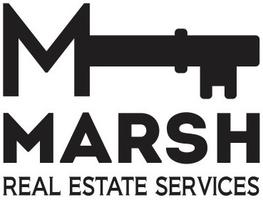1815 Nora Drive Pantego, TX 76013
4 Beds
3 Baths
2,875 SqFt
UPDATED:
Key Details
Property Type Single Family Home
Sub Type Single Family Residence
Listing Status Active
Purchase Type For Sale
Square Footage 2,875 sqft
Price per Sqft $180
Subdivision Smith N Addition
MLS Listing ID 20976104
Style Modern Farmhouse,Traditional
Bedrooms 4
Full Baths 3
HOA Y/N None
Year Built 1976
Lot Size 0.610 Acres
Acres 0.61
Property Sub-Type Single Family Residence
Property Description
As you step inside, you'll be greeted by an open and airy floor plan featuring two spacious living rooms. The recently remodeled kitchen boasts ample cabinet and counter space, including a walk-in pantry with additional cabinets and counter space, perfect for the home chef.
Each of the 4 bedrooms features abundant space, and you can also take advantage of the flexible office space, which could serve as an additional bedroom for a family needing a 5th bedroom. One of the bedrooms serves as a wonderful mother-in-law suite located on a side of the house all on its own with a full bathroom just a few steps away... ideal for guests or extended family.
Numerous upgrades throughout the home include new flooring, updated fixtures, and a freshly painted interior. The large lot provides ample room for outdoor entertaining, gardening, or simply enjoying the serene views.
This exceptional property is located in the highly desirable Pantego community, known for its top-rated schools, thriving local businesses, and family-friendly atmosphere. Don't miss your chance to call this stunning home your own!
Tours will begin on Saturday 6.21 at 12 pm with the open house.
Location
State TX
County Tarrant
Community Jogging Path/Bike Path, Park, Playground, Sidewalks
Direction From I-30, Take the Fielder Rd Exit. Head South on Fielder Rd. At Division St (180), make a right and head west. Turn Left on Bowen Road. Make a right turn onto Park Row. Turn left onto Nora Drive. Follow Nora Drive for a Quarter Mile, and you will see 1815 Nora Drive on your left-hand side.
Rooms
Dining Room 2
Interior
Interior Features Cathedral Ceiling(s), Decorative Lighting, Eat-in Kitchen, In-Law Suite Floorplan, Kitchen Island, Natural Woodwork, Open Floorplan, Pantry, Vaulted Ceiling(s), Walk-In Closet(s), Second Primary Bedroom
Heating Electric
Cooling Electric
Fireplaces Number 1
Fireplaces Type Brick, Wood Burning
Appliance Dishwasher, Disposal, Electric Cooktop, Electric Oven, Electric Water Heater, Microwave
Heat Source Electric
Laundry Electric Dryer Hookup, Utility Room, Full Size W/D Area, Washer Hookup
Exterior
Garage Spaces 2.0
Community Features Jogging Path/Bike Path, Park, Playground, Sidewalks
Utilities Available City Sewer, City Water, Electricity Connected
Total Parking Spaces 2
Garage Yes
Building
Story One
Foundation Slab
Level or Stories One
Structure Type Brick
Schools
Elementary Schools Hill
High Schools Arlington
School District Arlington Isd
Others
Ownership Khanstruction LLC
Acceptable Financing Cash, Conventional
Listing Terms Cash, Conventional
Special Listing Condition Aerial Photo, Owner/ Agent, Other
Virtual Tour https://www.propertypanorama.com/instaview/ntreis/20976104







