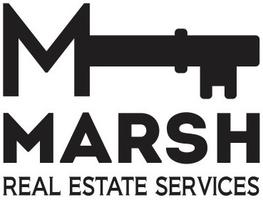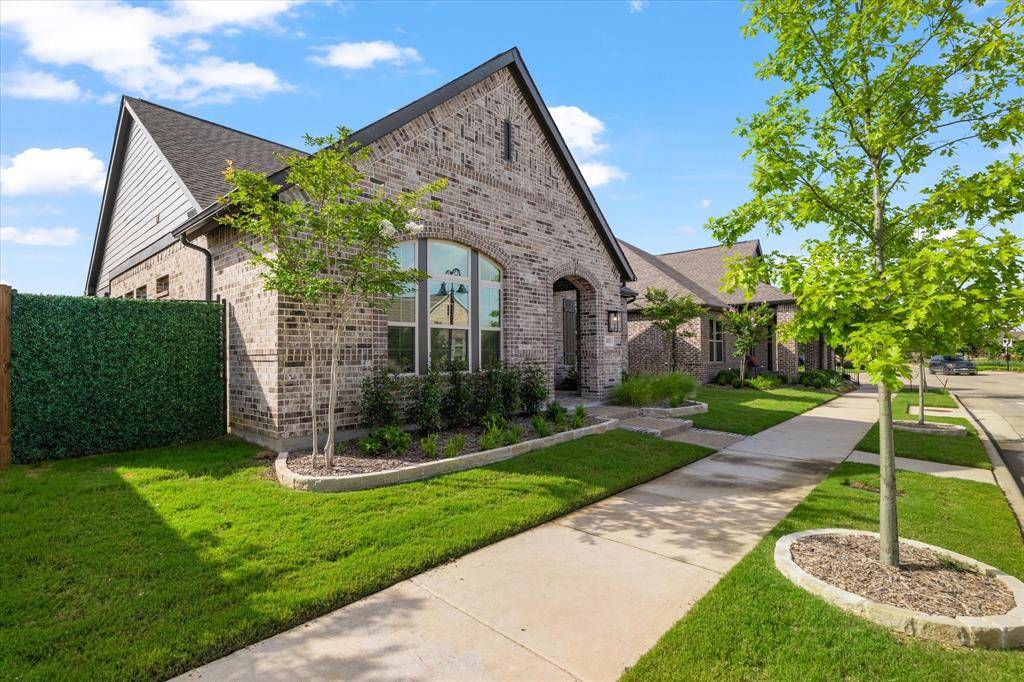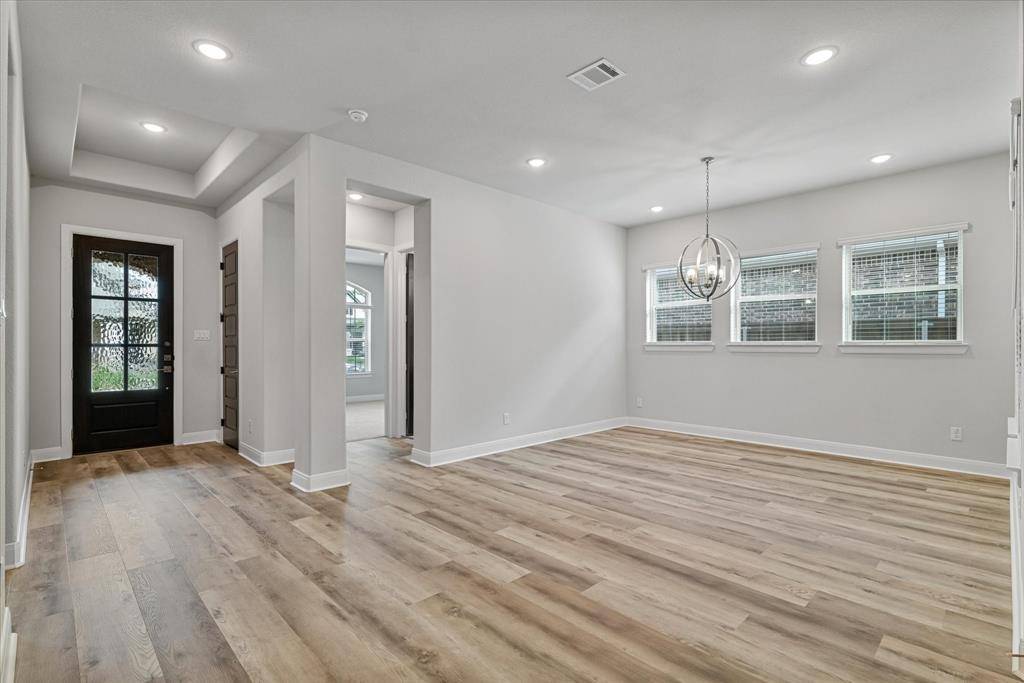4831 Cypress Thorn Drive Arlington, TX 76005
3 Beds
3 Baths
2,759 SqFt
OPEN HOUSE
Sat Jun 21, 10:00am - 12:00pm
UPDATED:
Key Details
Property Type Single Family Home
Sub Type Single Family Residence
Listing Status Active
Purchase Type For Sale
Square Footage 2,759 sqft
Price per Sqft $262
Subdivision Viridian Village 3B
MLS Listing ID 20976235
Style Traditional
Bedrooms 3
Full Baths 3
HOA Fees $1,011/qua
HOA Y/N Mandatory
Year Built 2023
Lot Size 6,446 Sqft
Acres 0.148
Property Sub-Type Single Family Residence
Property Description
Location
State TX
County Tarrant
Community Boat Ramp, Club House, Community Dock, Community Pool, Community Sprinkler, Concierge, Fishing, Fitness Center, Greenbelt, Jogging Path/Bike Path, Lake, Marina, Park, Perimeter Fencing, Pickle Ball Court, Playground, Pool, Sidewalks, Tennis Court(S), Other
Direction From Hwy 360, go west on Trinity Blvd, then south on Tarrant Main. Continue Straight on Beaver Creek, then Left on Cypress Thorn.
Rooms
Dining Room 1
Interior
Interior Features Built-in Features, Cable TV Available, Chandelier, Decorative Lighting, Eat-in Kitchen, Granite Counters, High Speed Internet Available, Open Floorplan, Pantry, Walk-In Closet(s), Second Primary Bedroom
Heating Central, Natural Gas
Cooling Central Air, Electric
Flooring Carpet, Luxury Vinyl Plank, Tile
Fireplaces Number 1
Fireplaces Type Gas, Gas Logs, Glass Doors, Living Room
Appliance Dishwasher, Disposal, Electric Oven, Gas Cooktop, Gas Water Heater, Microwave, Plumbed For Gas in Kitchen, Tankless Water Heater, Vented Exhaust Fan
Heat Source Central, Natural Gas
Laundry Utility Room, Full Size W/D Area
Exterior
Exterior Feature Covered Patio/Porch, Rain Gutters, Lighting, Outdoor Living Center, Private Yard
Garage Spaces 3.0
Carport Spaces 3
Fence Wood
Pool In Ground, Other
Community Features Boat Ramp, Club House, Community Dock, Community Pool, Community Sprinkler, Concierge, Fishing, Fitness Center, Greenbelt, Jogging Path/Bike Path, Lake, Marina, Park, Perimeter Fencing, Pickle Ball Court, Playground, Pool, Sidewalks, Tennis Court(s), Other
Utilities Available Alley, City Sewer, City Water, Community Mailbox, Concrete, Curbs, Electricity Connected, Individual Gas Meter, Natural Gas Available, Sidewalk, Underground Utilities, See Remarks
Roof Type Composition
Total Parking Spaces 3
Garage Yes
Private Pool 1
Building
Lot Description Interior Lot, Landscaped, Sprinkler System, Subdivision
Story One
Foundation Slab
Level or Stories One
Structure Type Brick,Concrete,Wood
Schools
Elementary Schools Viridian
High Schools Trinity
School District Hurst-Euless-Bedford Isd
Others
Ownership See Offer Instructions
Acceptable Financing Cash, Conventional, FHA, VA Loan
Listing Terms Cash, Conventional, FHA, VA Loan
Special Listing Condition Age-Restricted
Virtual Tour https://www.propertypanorama.com/instaview/ntreis/20976235







