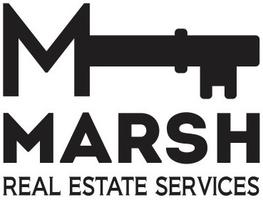5916 Pine River Lane Fort Worth, TX 76179
4 Beds
3 Baths
3,034 SqFt
UPDATED:
Key Details
Property Type Single Family Home
Sub Type Single Family Residence
Listing Status Active
Purchase Type For Sale
Square Footage 3,034 sqft
Price per Sqft $168
Subdivision Marine Creek Ranch Add
MLS Listing ID 20994082
Style Traditional
Bedrooms 4
Full Baths 3
HOA Fees $200
HOA Y/N Mandatory
Year Built 2024
Annual Tax Amount $2,039
Lot Size 7,056 Sqft
Acres 0.162
Property Sub-Type Single Family Residence
Property Description
Loaded with over $35,000 in premium builder upgrades, this home is designed for luxury and convenience. Enjoy professionally landscaped grounds, durable epoxy flooring on the patios and garage, and Cat 6 wiring throughout for seamless connectivity. The tankless water heater ensures endless hot water, while the Builder Sous Chef Kitchen Package elevates your culinary experience with top-tier appliances and finishes. The utility room features a gas-powered dryer, and the home is pre-wired for security cameras for added peace of mind.
Step outside to your private oasis or take a short stroll to the community pool at the end of the street, perfect for summer relaxation. With a $10,000 closing cost credit to the buyer, this move-in-ready gem combines modern sophistication with unbeatable value. Don't miss your chance to own this upgraded beauty in Marine Creek Ranch!
Location
State TX
County Tarrant
Community Community Pool
Direction From 820, go N on Marine Creek Pkwy, L on Cromwell Marine Creek Rd, L on Crystal Lake Dr, L on Markharm Ferry Dr, L on Pine River Ln
Rooms
Dining Room 1
Interior
Interior Features Cable TV Available, Decorative Lighting, Eat-in Kitchen, High Speed Internet Available, Kitchen Island, Pantry, Smart Home System, Walk-In Closet(s), Wired for Data
Heating Natural Gas
Cooling Ceiling Fan(s)
Flooring Carpet, Ceramic Tile
Appliance Dishwasher, Dryer, Electric Oven, Gas Cooktop, Gas Range, Gas Water Heater, Microwave, Convection Oven, Plumbed For Gas in Kitchen, Refrigerator, Tankless Water Heater, Washer, Water Filter, Water Purifier
Heat Source Natural Gas
Laundry Gas Dryer Hookup, Utility Room, Full Size W/D Area, Washer Hookup
Exterior
Exterior Feature Covered Patio/Porch, Rain Gutters, Lighting, Private Yard
Garage Spaces 2.0
Fence Fenced, Perimeter, Wood
Community Features Community Pool
Utilities Available All Weather Road, Cable Available, City Sewer, City Water, Community Mailbox, Curbs, Electricity Connected, Individual Gas Meter, Individual Water Meter, Sidewalk, Underground Utilities
Roof Type Composition
Total Parking Spaces 2
Garage Yes
Building
Story Two
Foundation Slab
Level or Stories Two
Structure Type Brick
Schools
Elementary Schools Remingtnpt
Middle Schools Marine Creek
High Schools Chisholm Trail
School District Eagle Mt-Saginaw Isd
Others
Ownership Oleksandr Russu
Acceptable Financing Cash, Conventional, FHA
Listing Terms Cash, Conventional, FHA
Virtual Tour https://www.propertypanorama.com/instaview/ntreis/20994082







