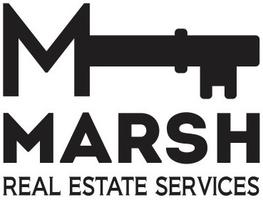411 Caymus Street Kennedale, TX 76060
4 Beds
4 Baths
3,391 SqFt
UPDATED:
Key Details
Property Type Single Family Home
Sub Type Single Family Residence
Listing Status Active
Purchase Type For Sale
Square Footage 3,391 sqft
Price per Sqft $162
Subdivision Vineyard Ph 2
MLS Listing ID 20997793
Bedrooms 4
Full Baths 3
Half Baths 1
HOA Fees $500
HOA Y/N Mandatory
Year Built 2018
Annual Tax Amount $11,494
Lot Size 9,583 Sqft
Acres 0.22
Property Sub-Type Single Family Residence
Property Description
Welcome to your dream home in The Vineyard! This remarkable 2-story residence offers 4 spacious bedrooms, 3.5 baths, and 3,391 square feet of thoughtfully designed living space. Step inside to find an inviting open layout with an abundance of natural light, perfect for everyday living and entertaining.
The gourmet kitchen is a chef's delight, featuring stainless steel appliances, a gas cooktop, double convection oven, walk-in pantry, dry bar with built in wine fridge, an island, and a sunny eat-in area overlooking the backyard oasis. A dedicated office and a downstairs media room provide flexible spaces for work and play.
Upstairs, you'll find a generous gameroom and three bedrooms — two connected by a convenient Jack and Jill bath, ideal for family living.
Enjoy Texas summers in your new pool or gather around the outdoor firepit on cool evenings. The backyard offers plenty of space on the .22-acre lot for relaxing or hosting guests.
Don't miss your chance to own this exceptional home in a sought-after Kennedale neighborhood — close to schools, shopping, and everything you need! Come see it for yourself — you'll love it here!
Location
State TX
County Tarrant
Direction From Hwy 287 Mansfield, exit Eden Road, head west on Eden Rd, turn right onto Mansfield Cardinal Rd, turn right onto Vintage Ln, turn right onto Chateau Ave, turn right onto Stags Leap Trail, stags leap turns left and becomes Caymus, destination will be on the left. See GPS for detailed instructions
Rooms
Dining Room 2
Interior
Interior Features Built-in Features, Built-in Wine Cooler, Chandelier, Decorative Lighting, Double Vanity, Dry Bar, Eat-in Kitchen, Flat Screen Wiring, Granite Counters, High Speed Internet Available, Kitchen Island, Open Floorplan, Sound System Wiring, Vaulted Ceiling(s), Walk-In Closet(s)
Fireplaces Number 1
Fireplaces Type Gas Logs
Appliance Dishwasher, Disposal, Gas Cooktop, Microwave, Convection Oven, Double Oven
Laundry Utility Room, Full Size W/D Area
Exterior
Garage Spaces 2.0
Pool Gunite, In Ground, Outdoor Pool
Utilities Available City Sewer, City Water, Electricity Connected, Individual Gas Meter, Individual Water Meter
Total Parking Spaces 2
Garage Yes
Private Pool 1
Building
Story Two
Level or Stories Two
Schools
Elementary Schools Patterson
High Schools Kennedale
School District Kennedale Isd
Others
Ownership Public Records
Acceptable Financing Cash, Conventional, FHA, FHA Assumable, Lease Back, VA Loan
Listing Terms Cash, Conventional, FHA, FHA Assumable, Lease Back, VA Loan
Virtual Tour https://www.propertypanorama.com/instaview/ntreis/20997793







