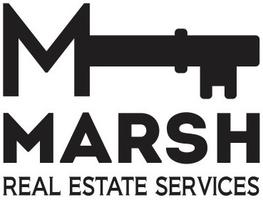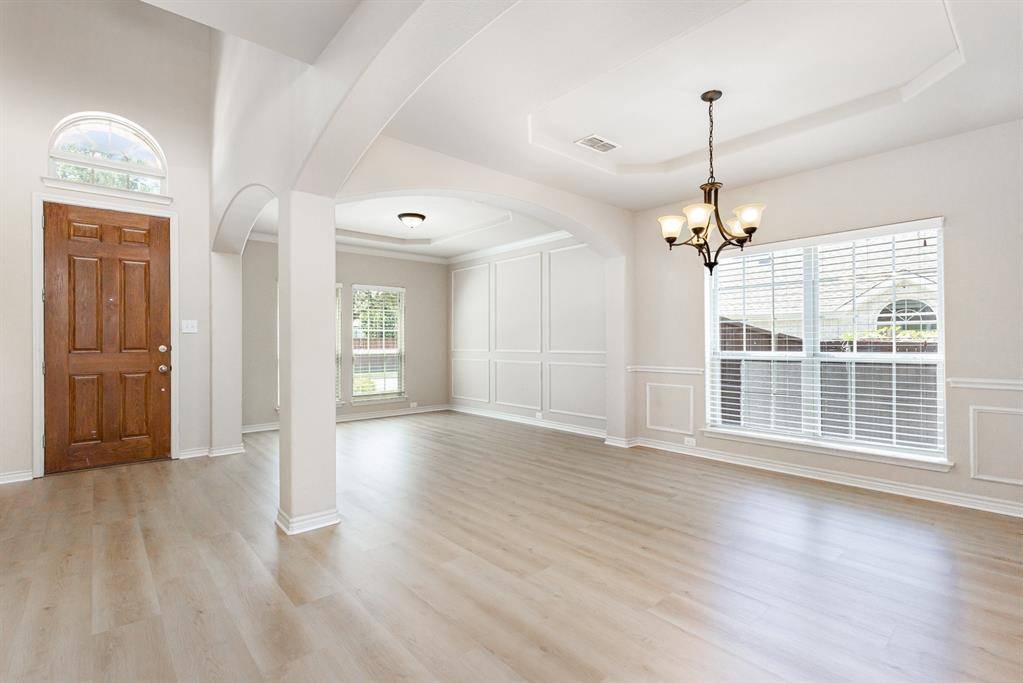4931 Soaring Eagle Court Grand Prairie, TX 75052
5 Beds
4 Baths
4,206 SqFt
UPDATED:
Key Details
Property Type Single Family Home
Sub Type Single Family Residence
Listing Status Active
Purchase Type For Sale
Square Footage 4,206 sqft
Price per Sqft $139
Subdivision High Hawk At Martins Meadow
MLS Listing ID 20999505
Style Traditional
Bedrooms 5
Full Baths 3
Half Baths 1
HOA Fees $150/ann
HOA Y/N Mandatory
Year Built 2014
Annual Tax Amount $10,462
Lot Size 8,189 Sqft
Acres 0.188
Property Sub-Type Single Family Residence
Property Description
The exterior features a fully fenced backyard with a spacious patio—ideal for relaxing or entertaining—as well as a front-facing two-car garage. Inside, you'll find 5 bedrooms and 3.5 bathrooms across a thoughtfully designed floor plan.
The main level boasts a formal sitting room and formal dining room, both enhanced by elegant tray ceilings, along with a dedicated office or flex space. The expansive living room features soaring ceilings, a cozy fireplace, and a striking view of the upper-level landing, creating an open and airy feel. The adjacent eat-in kitchen is equipped with an island, walk-in pantry, and a breakfast nook perfect for casual meals.
Also on the main floor are two bedrooms with a shared Jack-and-Jill bathroom featuring a walk-in shower, a convenient laundry room, and a guest half bath.
Upstairs, enjoy a spacious loft, game room, a separate media room, and three additional bedrooms—including the luxurious primary suite. The ensuite bath offers dual sinks, a vanity area, a soaking tub, a glass-framed shower, and a generous walk-in closet.
This home offers the perfect blend of comfort, space, and functionality—all in a prime location. Don't miss the opportunity to make this exceptional property your next home. Schedule your private showing today!
Discounted rate options and no lender fee future refinancing may be available for qualified buyers of this home.
Location
State TX
County Tarrant
Community Park, Other
Direction Head north on Lake Ridge Pkwy toward Kingswood Blvd. Palmer Trail. Turn right onto Palmer Trail. Turn left onto Prairie Falcon Turn left at the 1st cross street onto Horned Owl St. Horned Owl St turns right and becomes Soaring Eagle Ct. Destination will be on the left
Rooms
Dining Room 1
Interior
Interior Features Chandelier, Double Vanity, Eat-in Kitchen, Kitchen Island, Pantry, Walk-In Closet(s)
Heating Central
Cooling Ceiling Fan(s), Central Air
Flooring Carpet, Luxury Vinyl Plank, Tile
Fireplaces Number 1
Fireplaces Type Living Room
Appliance Dishwasher, Gas Cooktop, Microwave, Double Oven
Heat Source Central
Laundry On Site
Exterior
Garage Spaces 2.0
Community Features Park, Other
Utilities Available City Sewer, City Water, Sewer Available
Roof Type Composition
Total Parking Spaces 2
Garage Yes
Building
Lot Description Interior Lot, Subdivision
Story Two
Foundation Slab
Level or Stories Two
Structure Type Brick,Other
Schools
Elementary Schools West
High Schools Bowie
School District Arlington Isd
Others
Restrictions Deed
Ownership Angela Oliver- Comer and Calvin Comer
Acceptable Financing Cash, Conventional, FHA, VA Loan
Listing Terms Cash, Conventional, FHA, VA Loan
Special Listing Condition Deed Restrictions
Virtual Tour https://www.zillow.com/view-imx/058906a0-8ba8-4c5a-a6e1-73c5d9301c25?setAttribution=mls&wl=true&initialViewType=pano&utm_source=dashboard







