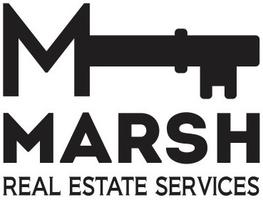9825 Drovers View Trail Fort Worth, TX 76131
3 Beds
2 Baths
2,217 SqFt
UPDATED:
Key Details
Property Type Single Family Home
Sub Type Single Family Residence
Listing Status Active
Purchase Type For Sale
Square Footage 2,217 sqft
Price per Sqft $198
Subdivision Richmond Add
MLS Listing ID 21003655
Bedrooms 3
Full Baths 2
HOA Fees $888/ann
HOA Y/N Mandatory
Year Built 2018
Annual Tax Amount $9,788
Lot Size 6,098 Sqft
Acres 0.14
Property Sub-Type Single Family Residence
Property Description
Inside, the thoughtfully designed floor plan features three spacious bedrooms, two full bathrooms, and two dining areas, including a formal dining room ideal for entertaining. The open kitchen shines with white cabinetry, quartz countertops, a center island, stainless steel appliances, and modern pendant lighting, all flowing seamlessly into the living area with a cozy fireplace as its focal point.
The primary suite provides a tranquil retreat with a bay window sitting area and a spa-like bathroom complete with a soaking tub, walk-in shower, and dual vanities. Additional highlights include wood-look flooring in main areas, a large laundry room with custom tile, and plenty of storage throughout.
Location
State TX
County Tarrant
Community Club House, Fishing, Jogging Path/Bike Path, Park, Playground, Pool, Sidewalks
Direction Please use GPS.
Rooms
Dining Room 2
Interior
Interior Features Cable TV Available, Decorative Lighting, High Speed Internet Available, Kitchen Island, Open Floorplan, Pantry, Vaulted Ceiling(s), Walk-In Closet(s)
Heating Electric, Fireplace(s)
Cooling Electric
Flooring Engineered Wood
Fireplaces Number 1
Fireplaces Type Gas, Gas Logs, Living Room
Equipment Irrigation Equipment
Appliance Built-in Gas Range, Dishwasher, Disposal, Electric Oven, Gas Cooktop, Microwave, Tankless Water Heater
Heat Source Electric, Fireplace(s)
Laundry Electric Dryer Hookup, Utility Room, Washer Hookup
Exterior
Exterior Feature Covered Patio/Porch, Rain Gutters, Lighting, Private Yard
Garage Spaces 2.0
Fence Wood
Community Features Club House, Fishing, Jogging Path/Bike Path, Park, Playground, Pool, Sidewalks
Utilities Available Cable Available, City Sewer, City Water, Community Mailbox, Curbs, Electricity Available, Electricity Connected, Natural Gas Available, Sidewalk, Underground Utilities
Roof Type Composition
Total Parking Spaces 2
Garage Yes
Building
Lot Description Few Trees, Interior Lot, Sprinkler System, Subdivision
Story One
Foundation Slab
Level or Stories One
Structure Type Brick,Rock/Stone,Stucco
Schools
Elementary Schools Berkshire
Middle Schools Leo Adams
High Schools Eaton
School District Northwest Isd
Others
Restrictions Deed
Ownership Paula Brown and Jody Brown
Acceptable Financing Cash, Conventional, FHA, VA Loan
Listing Terms Cash, Conventional, FHA, VA Loan
Special Listing Condition Aerial Photo
Virtual Tour https://www.propertypanorama.com/instaview/ntreis/21003655



