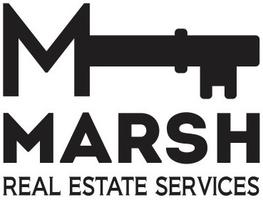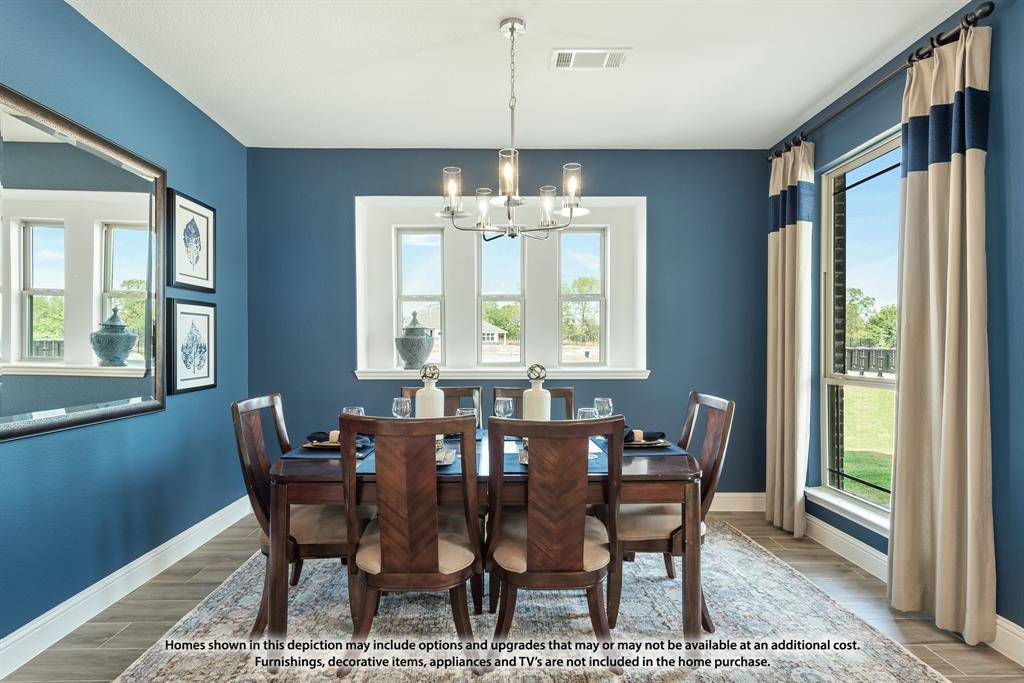4401 Misty Shadows Drive Fort Worth, TX 76036
4 Beds
4 Baths
3,187 SqFt
UPDATED:
Key Details
Property Type Single Family Home
Sub Type Single Family Residence
Listing Status Active
Purchase Type For Sale
Square Footage 3,187 sqft
Price per Sqft $169
Subdivision Hulen Trails Classic 50
MLS Listing ID 21006961
Style Traditional
Bedrooms 4
Full Baths 3
Half Baths 1
HOA Fees $500/ann
HOA Y/N Mandatory
Year Built 2025
Lot Size 7,183 Sqft
Acres 0.1649
Lot Dimensions 60x119.6
Property Sub-Type Single Family Residence
Property Description
The main level welcomes you with an open-concept layout and upgraded Laminate Wood flooring, leading you from the foyer into a bright Family Room anchored by a striking Stone-to-Ceiling Fireplace. A wall of windows floods the space with natural light, creating a warm and inviting atmosphere.
The heart of the home is a chef-inspired kitchen featuring Granite countertops, built-in stainless steel appliances, and a spacious island with pendant lights above—perfect for casual gatherings. The adjacent dining nook enjoys serene backyard views and easy access to the covered back patio.
Retreat to the first-floor Primary Suite, which boasts a luxurious bath with dual sinks, a soaking tub, a glass shower, and a generously sized walk-in closet with extended storage. You'll also find a private study, a mudroom option in the utility room, and a convenient half bath downstairs.
Upstairs, a versatile Game Room overlooks the family room below, connecting to three spacious secondary bedrooms. A third full bath is located at Bedroom 5, providing added convenience and privacy.
Additional upgrades include a tankless water heater, 8' Warwick-style front door, 2-inch faux wood blinds throughout, and uplights installed along the front exterior. Curb appeal continues with cedar garage doors and professionally landscaped flower beds with stone borders.
Located in Hulen Trails, residents enjoy access to parks, walking trails, and a welcoming community feel. Come experience the Magnolia's smart layout and thoughtful upgrades—your dream home awaits!
Location
State TX
County Tarrant
Community Greenbelt, Jogging Path/Bike Path, Park, Playground, Pool
Direction From I-35W, take 1187-Rendon Crowley Rd. west. Keep right for Main St. Turn right onto McCart Ave.-Eagle Dr. Turn left onto Old Cleburne Crowley Rd. and right onto Old Cleburne Crowley Junction. Hulen Trails will be on the right.
Rooms
Dining Room 2
Interior
Interior Features Built-in Features, Cable TV Available, Decorative Lighting, Double Vanity, Eat-in Kitchen, Granite Counters, High Speed Internet Available, Kitchen Island, Open Floorplan, Pantry, Walk-In Closet(s)
Heating Central, Fireplace(s), Natural Gas, Zoned
Cooling Ceiling Fan(s), Central Air, Gas, Zoned
Flooring Carpet, Laminate, Tile
Fireplaces Number 1
Fireplaces Type Family Room, Gas Starter, Stone, Wood Burning
Appliance Dishwasher, Disposal, Electric Oven, Gas Cooktop, Microwave, Tankless Water Heater, Vented Exhaust Fan
Heat Source Central, Fireplace(s), Natural Gas, Zoned
Laundry Electric Dryer Hookup, Utility Room, Washer Hookup
Exterior
Exterior Feature Balcony, Covered Patio/Porch, Lighting, Private Yard
Garage Spaces 2.0
Fence Back Yard, Fenced, Wood
Community Features Greenbelt, Jogging Path/Bike Path, Park, Playground, Pool
Utilities Available City Sewer, City Water, Concrete, Curbs
Roof Type Composition
Total Parking Spaces 2
Garage Yes
Building
Lot Description Corner Lot, Few Trees, Interior Lot, Landscaped, Sprinkler System, Subdivision
Story Two
Foundation Slab
Level or Stories Two
Structure Type Brick
Schools
Elementary Schools Crowley
Middle Schools Richard Allie
High Schools Crowley
School District Crowley Isd
Others
Ownership Bloomfield Homes
Acceptable Financing Cash, Conventional, FHA, VA Loan
Listing Terms Cash, Conventional, FHA, VA Loan
Virtual Tour https://www.propertypanorama.com/instaview/ntreis/21006961







