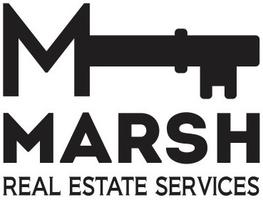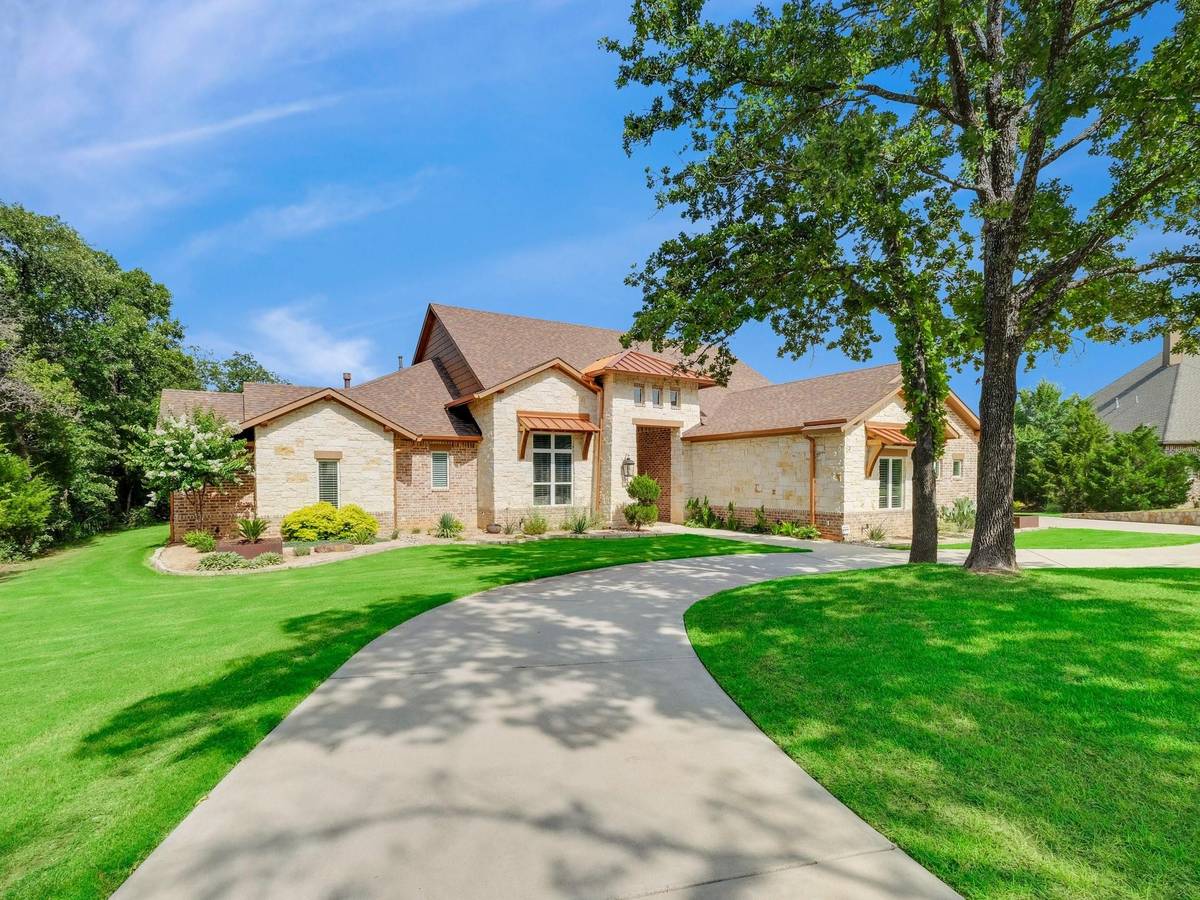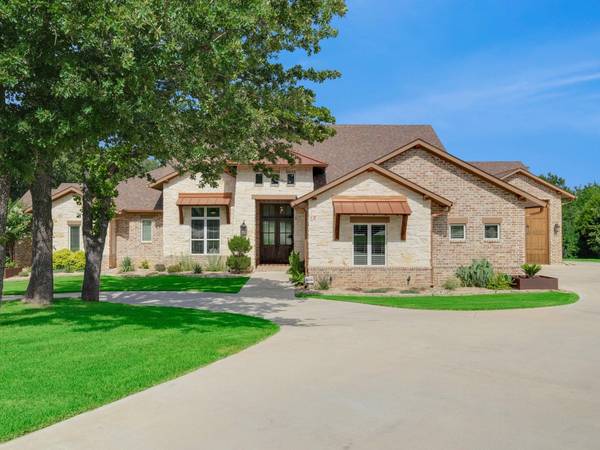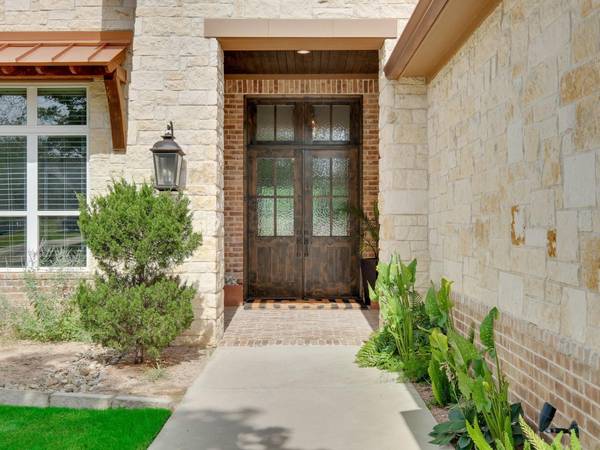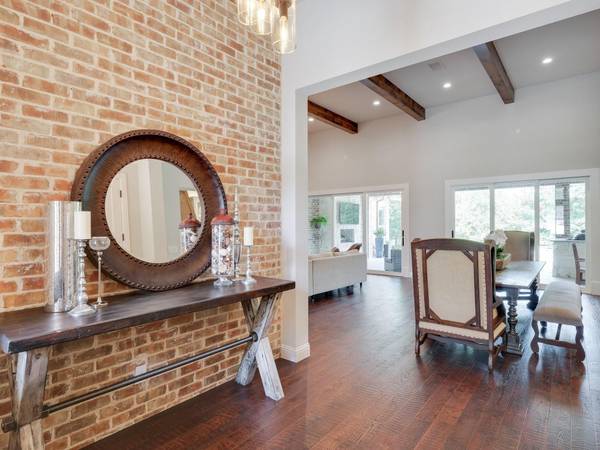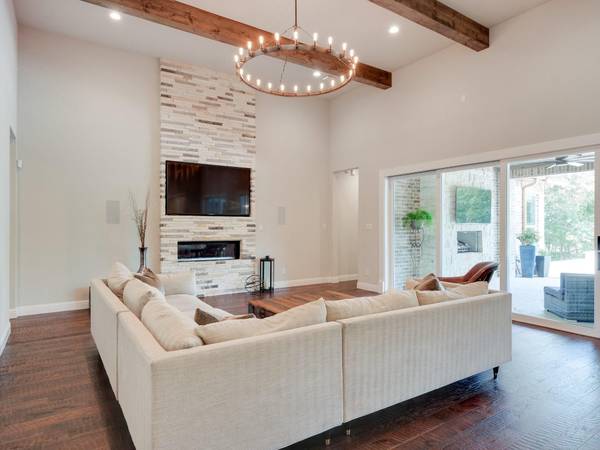$1,495,000
For more information regarding the value of a property, please contact us for a free consultation.
6941 Hickory Hill Circle Argyle, TX 76226
4 Beds
4 Baths
3,615 SqFt
Key Details
Property Type Single Family Home
Sub Type Single Family Residence
Listing Status Sold
Purchase Type For Sale
Square Footage 3,615 sqft
Price per Sqft $413
Subdivision Woods Of Hickory Hill
MLS Listing ID 20090583
Sold Date 07/28/22
Style Modern Farmhouse
Bedrooms 4
Full Baths 4
HOA Fees $83/ann
HOA Y/N Mandatory
Year Built 2017
Annual Tax Amount $11,267
Lot Size 1.000 Acres
Acres 1.0
Property Description
Custom Built Modern Farmhouse with every bell and whistle! This 4 bedroom floorplan with 4 full baths has everything you could desire in a fabulous ONE story floorplan positioned in a culdesac on ONE acre! From the entry with double stately doors and brick enhanced foyer, you are greeted with warmth and class. Upon entering you see the true meaning of open concept as the Family, Dining and Kitchen are all open and inviting. The open concept continues to the outdoor living space and expansive deck space for the pool. The 4 bedrooms are split offering privacy and convenience with their own ensuite baths and walk in closets. No detail was overlooked in the kitchen as it is a chef's dream with ample counter prep space and storage. The entertainer of the home will enjoy the gameroom with wine frig and wet bar that also provides access to outdoor amenities. Park your boat or RV in the attached garage with 12x12 door, ample storage, plus an oversized 3 car garage. This home truly has it ALL!
Location
State TX
County Denton
Community Sidewalks
Direction Go East on Hickory Hill Road from FM1830. Right on Hickory Hill Ct. House at end by culdesac on the left..
Rooms
Dining Room 1
Interior
Interior Features Built-in Wine Cooler, Cable TV Available, Decorative Lighting, Double Vanity, Eat-in Kitchen, Flat Screen Wiring, Granite Counters, High Speed Internet Available, Kitchen Island, Open Floorplan, Vaulted Ceiling(s), Walk-In Closet(s), Wet Bar
Heating Central
Cooling Central Air
Flooring Hardwood, Tile
Fireplaces Number 2
Fireplaces Type Family Room, Outside
Appliance Built-in Refrigerator, Dishwasher, Disposal, Gas Cooktop, Microwave, Double Oven, Tankless Water Heater
Heat Source Central
Laundry Utility Room, Full Size W/D Area
Exterior
Exterior Feature Attached Grill, Covered Patio/Porch, Fire Pit, Lighting, Outdoor Kitchen, Outdoor Living Center
Garage Spaces 4.0
Pool Gunite, In Ground, Pool Sweep, Pool/Spa Combo, Water Feature
Community Features Sidewalks
Utilities Available City Water, Septic
Roof Type Composition
Garage Yes
Private Pool 1
Building
Lot Description Cul-De-Sac, Landscaped, Lrg. Backyard Grass, Many Trees, Sprinkler System, Subdivision
Story One
Foundation Slab
Structure Type Brick,Frame,Wood
Schools
School District Denton Isd
Others
Ownership Alvord
Acceptable Financing Cash, Conventional, VA Loan
Listing Terms Cash, Conventional, VA Loan
Financing Cash
Read Less
Want to know what your home might be worth? Contact us for a FREE valuation!
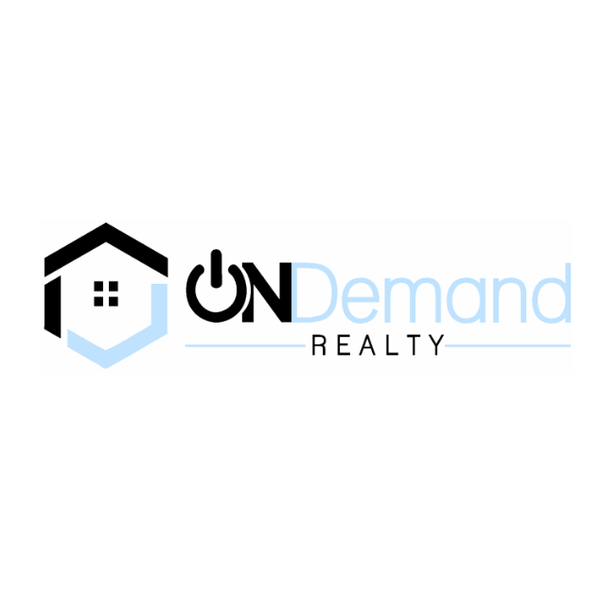
Our team is ready to help you sell your home for the highest possible price ASAP

©2025 North Texas Real Estate Information Systems.
Bought with Mandi Liddell • Keller Williams Realty-FM

