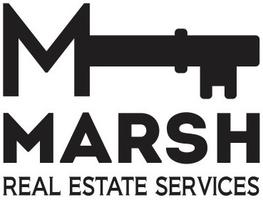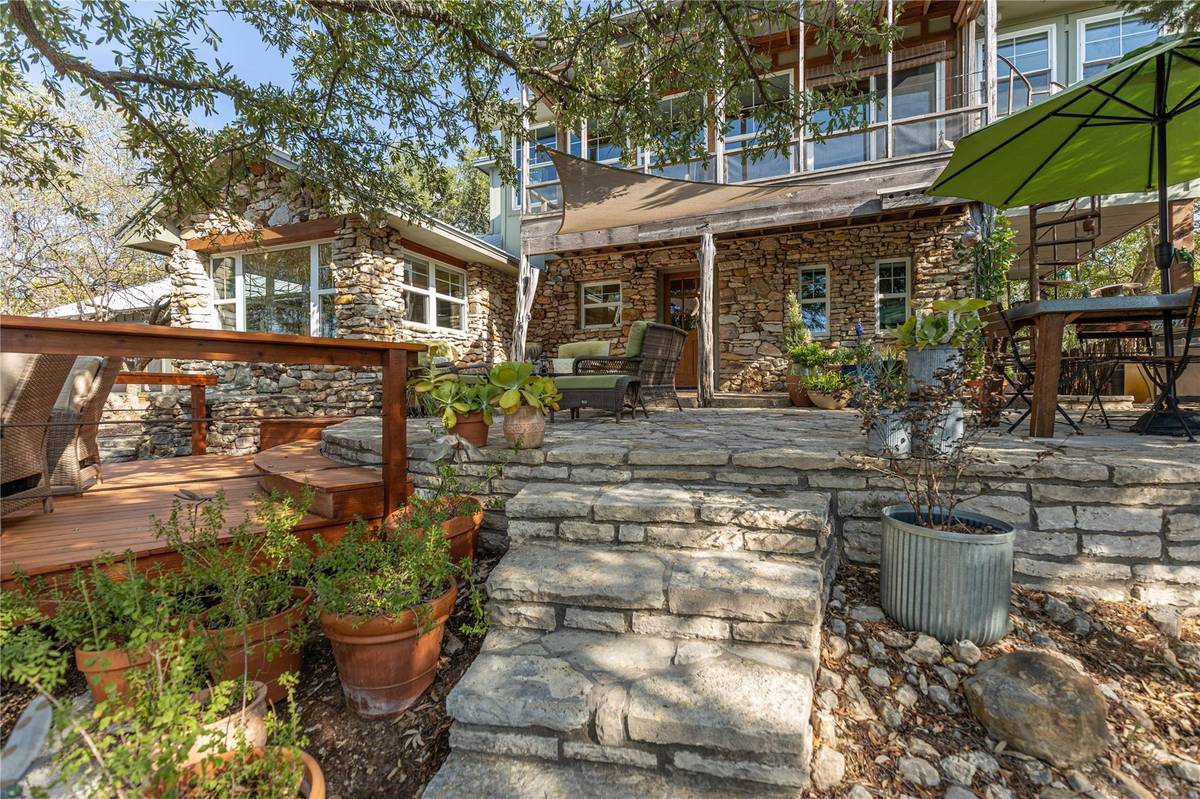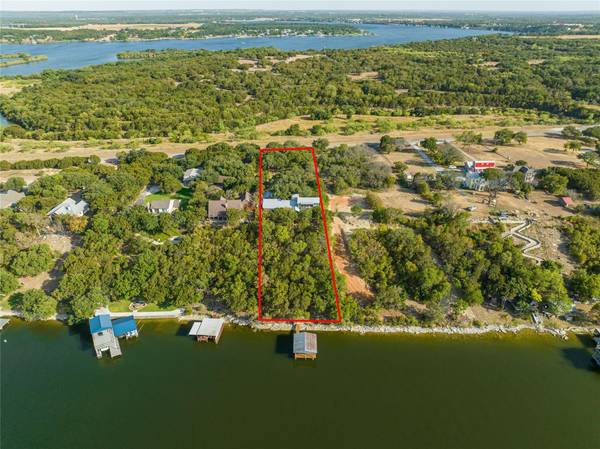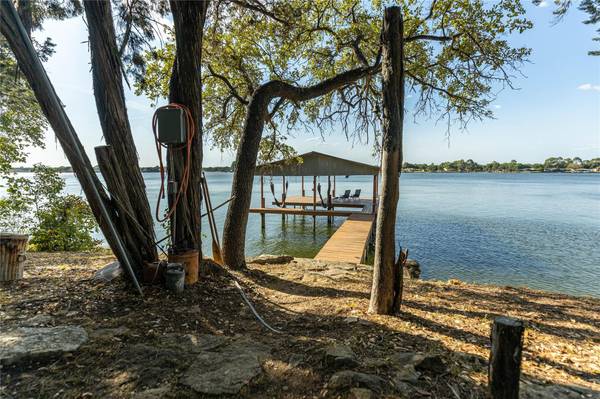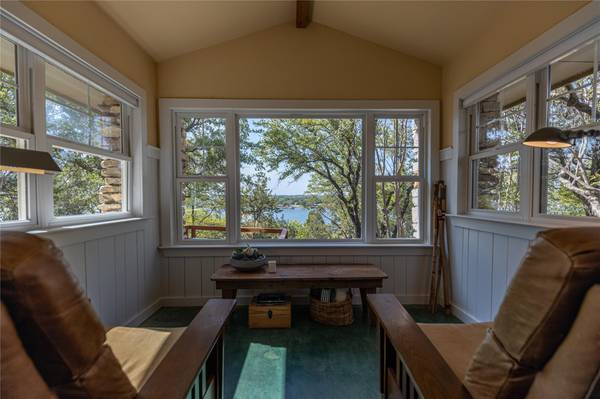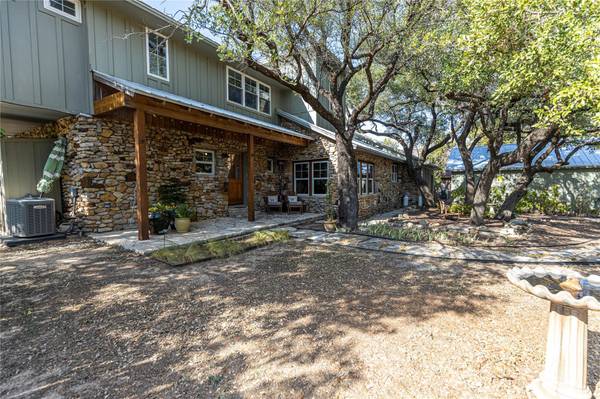$850,000
For more information regarding the value of a property, please contact us for a free consultation.
4436 Power Plant Court Granbury, TX 76048
3 Beds
2 Baths
2,701 SqFt
Key Details
Property Type Single Family Home
Sub Type Single Family Residence
Listing Status Sold
Purchase Type For Sale
Square Footage 2,701 sqft
Price per Sqft $314
Subdivision Carter Tracts
MLS Listing ID 20135335
Sold Date 09/19/22
Style Early American
Bedrooms 3
Full Baths 2
HOA Y/N None
Year Built 1976
Annual Tax Amount $4,029
Lot Size 1.340 Acres
Acres 1.34
Property Sub-Type Single Family Residence
Property Description
RELAX & ENJOY a cocktail from one of the many multi-tiered DECKS overlooking LAKE GRANBURY. The ROCK HOUSE was originally a quaint stone cabin which has been transformed into a modern RUSTIC retreat with amazing views from just about every room in the house. The long driveway is covered by a CANOPY of TREES which creates a PRIVATE and SERENE ambience. From the wood-burning stone fireplace to the toasted wood floors to the shiplap ceiling, this home exudes the classic COUNTRY CHARM. The open concept kitchen is an entertainers DREAM & central gathering point in the home. The Owners Retreat is light & bright with a wall of windows for STUNNING views of the Lake & access to your PRIVATE BALCONY for you to enjoy your morning coffee or evening sunset. A short walk down the stone trail leads to your private covered BOAT DOCK & deck which is on some of the DEEPEST OPEN WATERS on the lake. Dreams CAN come TRUE ~ Call TODAY to plan a SHOWING for this one-of-a-kind property!
Location
State TX
County Hood
Direction From Historic Granbury Square. Drive West towards N Houston St. Left at N Houston St. Right at the 1st cross street onto W Pearl St. Left onto State Hwy 144 S Morgan St. Left onto Mambrino Hwy. Left onto Power Plant Ct. About 1.7 miles drive and 4436 Power Plant Ct is on your Left. Welcome Home!
Rooms
Dining Room 1
Interior
Interior Features Kitchen Island, Open Floorplan, Paneling, Pantry, Tile Counters, Vaulted Ceiling(s), Walk-In Closet(s), Wet Bar
Heating Central, Electric
Cooling Ceiling Fan(s), Central Air, Electric
Flooring Concrete, Tile, Wood
Fireplaces Number 1
Fireplaces Type Family Room
Equipment Satellite Dish
Appliance Dishwasher, Disposal, Gas Oven, Gas Range, Microwave
Heat Source Central, Electric
Laundry Electric Dryer Hookup, In Hall, Utility Room, Stacked W/D Area, Washer Hookup
Exterior
Exterior Feature Balcony, Boat Slip, Covered Patio/Porch, Dock, Outdoor Shower
Garage Spaces 2.0
Utilities Available Asphalt, Electricity Available, Propane, Septic
Waterfront Description Dock Covered,Lake Front,Lake Front Main Body,Personal Watercraft Lift
Roof Type Metal
Garage Yes
Building
Lot Description Acreage, Landscaped, Water/Lake View, Waterfront
Story Two
Foundation Pillar/Post/Pier
Structure Type Rock/Stone
Schools
School District Granbury Isd
Others
Restrictions Deed
Ownership William & Sheila McCallum
Acceptable Financing Cash, Conventional
Listing Terms Cash, Conventional
Financing Conventional
Special Listing Condition Aerial Photo
Read Less
Want to know what your home might be worth? Contact us for a FREE valuation!

Our team is ready to help you sell your home for the highest possible price ASAP

©2025 North Texas Real Estate Information Systems.
Bought with Deborah Hulce • Magnolia Realty

