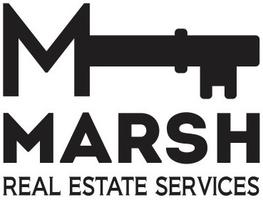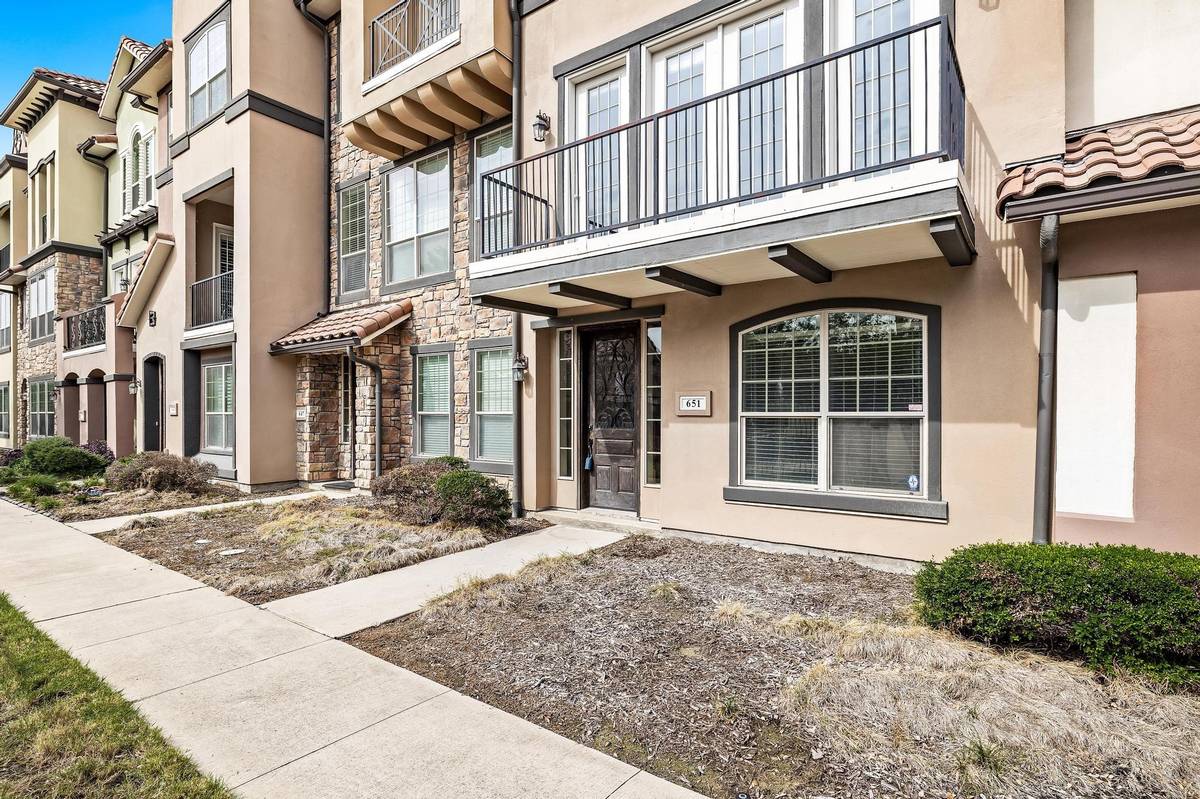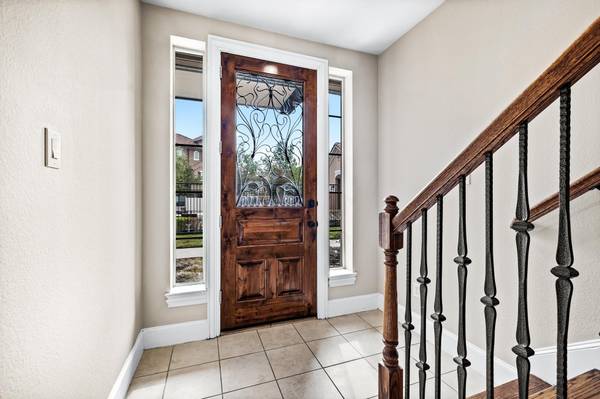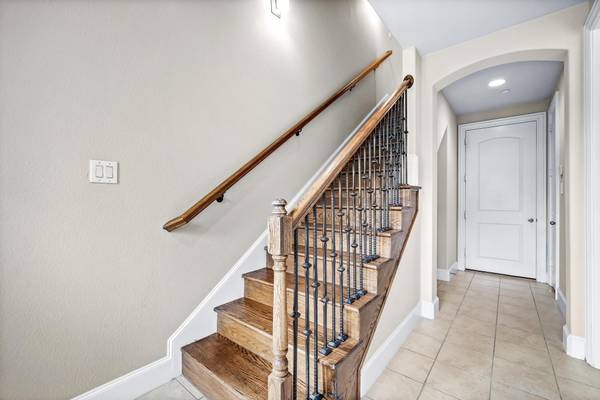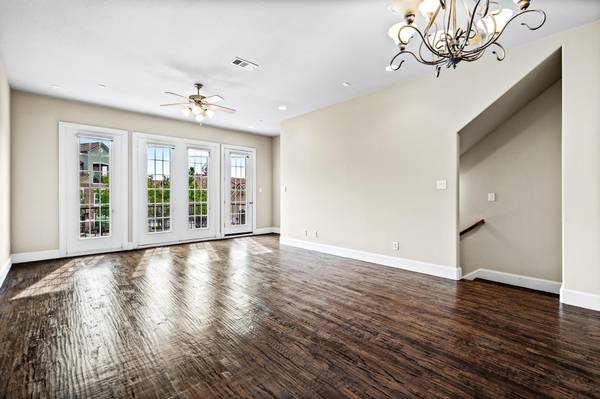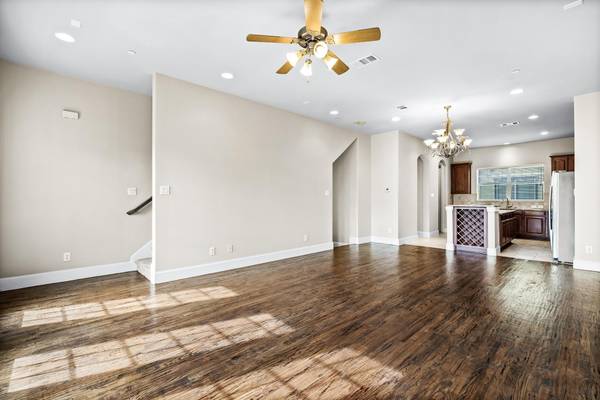$369,900
For more information regarding the value of a property, please contact us for a free consultation.
651 Senda Irving, TX 75039
2 Beds
3 Baths
2,000 SqFt
Key Details
Property Type Condo
Sub Type Condominium
Listing Status Sold
Purchase Type For Sale
Square Footage 2,000 sqft
Price per Sqft $184
Subdivision La Villita Condo
MLS Listing ID 20163031
Sold Date 11/14/22
Style Traditional,Other
Bedrooms 2
Full Baths 2
Half Baths 1
HOA Fees $364/mo
HOA Y/N Mandatory
Year Built 2007
Property Description
Three story Tuscan style condo in the heart of Las Colinas! Fabulous 2 bedroom floorpan in close proximity to community amenities. First floor features a guest suite with full en suite bath and access to the garage area. Make your way to the second level and discover gorgeous handscraped hardwood floors on the second floor in the family & dining rooms, with tile in kitchen. Spacious kitchen opens up to the family room, making it a perfect space for entertaining friends and family. Planning center or study area is located just off the kitchen, a great spot to work from home or do homework.You'll love the oversized balcony overlooking the community pool! On the third floor, you'll find an oversized primary suite boasting a spa like bath & large walk-in closet. The laundry room is conveniently located in hall area. Features a 2 car garage with storage space. In close proximity to great restaurants & retail plus easy to access to Highway 635 & George Bush Turnpike!
Location
State TX
County Dallas
Community Community Pool, Jogging Path/Bike Path, Lake, Park
Direction 635 to Luna, head south. Take a right on Royal. Turn right on Tranquilo. Right on Camino Lago, then take a left on Plaza Via.90 rt then left,stay on Plaza Via. Take a left on Senda.
Rooms
Dining Room 1
Interior
Interior Features Cable TV Available, Decorative Lighting, High Speed Internet Available
Heating Central, Natural Gas, Zoned
Cooling Ceiling Fan(s), Central Air, Electric, Zoned
Flooring Carpet, Ceramic Tile, Wood
Fireplaces Type Wood Burning
Appliance Built-in Gas Range, Dishwasher, Disposal, Dryer, Microwave, Refrigerator, Vented Exhaust Fan, Washer
Heat Source Central, Natural Gas, Zoned
Laundry Electric Dryer Hookup, In Hall, Full Size W/D Area, Washer Hookup
Exterior
Exterior Feature Balcony
Garage Spaces 2.0
Fence None
Community Features Community Pool, Jogging Path/Bike Path, Lake, Park
Utilities Available All Weather Road, City Sewer, City Water, Concrete, Curbs, Sidewalk
Roof Type Composition
Garage Yes
Building
Lot Description Interior Lot
Story Three Or More
Foundation Slab
Structure Type Brick,Rock/Stone,Stucco
Schools
School District Carrollton-Farmers Branch Isd
Others
Restrictions No Smoking,No Sublease
Ownership Of Record
Acceptable Financing Cash, Conventional, FHA, VA Loan
Listing Terms Cash, Conventional, FHA, VA Loan
Financing Conventional
Read Less
Want to know what your home might be worth? Contact us for a FREE valuation!

Our team is ready to help you sell your home for the highest possible price ASAP

©2025 North Texas Real Estate Information Systems.
Bought with Kimberly Bolden • HomeSource Realty

