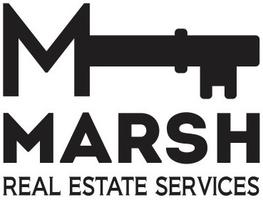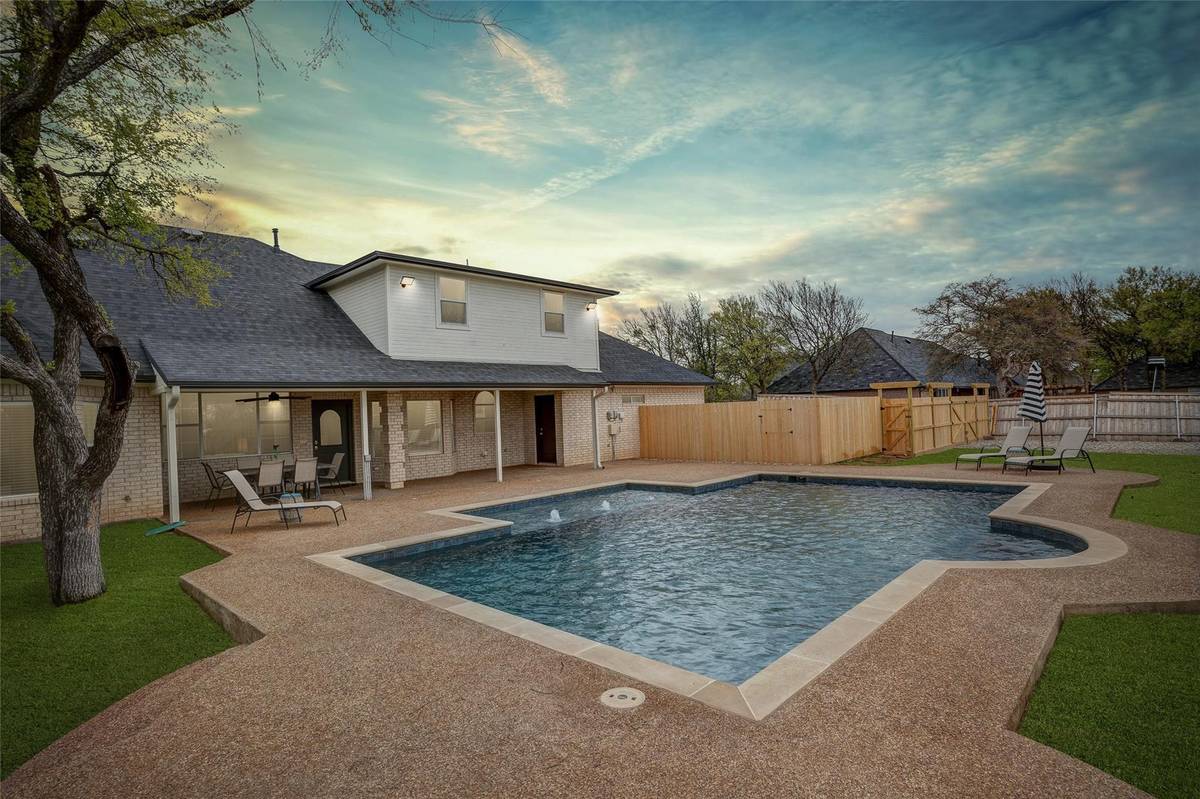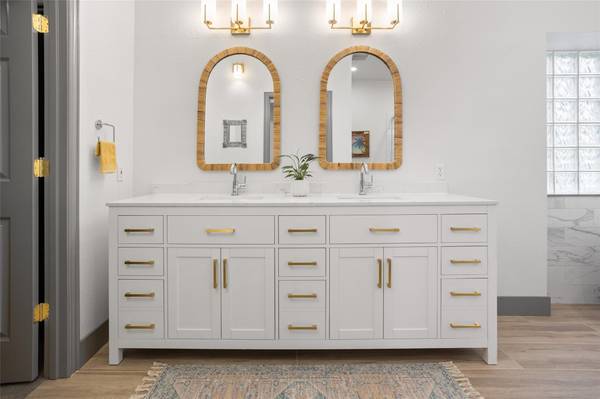$725,000
For more information regarding the value of a property, please contact us for a free consultation.
114 Devon Court Weatherford, TX 76087
4 Beds
4 Baths
3,400 SqFt
Key Details
Property Type Single Family Home
Sub Type Single Family Residence
Listing Status Sold
Purchase Type For Sale
Square Footage 3,400 sqft
Price per Sqft $213
Subdivision Oak View Estates
MLS Listing ID 20282812
Sold Date 06/08/23
Style Traditional
Bedrooms 4
Full Baths 4
HOA Fees $14/ann
HOA Y/N Voluntary
Year Built 1996
Annual Tax Amount $6,785
Lot Size 0.741 Acres
Acres 0.741
Property Sub-Type Single Family Residence
Property Description
Just in time for SUMMER! Oakview Estates Custom Home with new in ground sparkling pool is ready for your family and friends to enjoy! This home offers an open concept layout with storage galore and with new on trend updates throughout. Large kitchen has access to the dining room through a butlers area, serving station. Enjoy views of the pool and backyard while cooking or dining from the breakfast nook. The downstairs secondary bedroom has a close by private bathroom. This home has a practical and well thought out floor plan with the utility room and office located near the master bedroom. Work from home in the spacious office with custom builtins for your personal library. Upstairs you will find 2 bedrooms with ensuite bathrooms. A bonus upstairs flex area could be a game room or workout room but is currently being used as AC storage. Close Proximity to I-20 for shopping, groceries, Downtown Ft Worth & DFW AIRPORT!
Location
State TX
County Parker
Direction I-20 West to Mikus Rd-FM 5. Turn left and follow South approximately one mile. Turn right on Bankhead and take the third left into Oakview Estates. Follow ahead turning left on Devon Court. House is on the right.
Rooms
Dining Room 2
Interior
Interior Features Cable TV Available, Central Vacuum, Decorative Lighting, Eat-in Kitchen, High Speed Internet Available, Pantry, Walk-In Closet(s)
Heating Central, Natural Gas
Cooling Attic Fan, Ceiling Fan(s), Central Air, Electric
Flooring Carpet, Ceramic Tile, Laminate
Fireplaces Number 1
Fireplaces Type Gas Logs, Gas Starter
Equipment Intercom
Appliance Dishwasher, Disposal, Electric Cooktop, Electric Oven, Gas Water Heater, Refrigerator, Vented Exhaust Fan, Water Filter
Heat Source Central, Natural Gas
Exterior
Exterior Feature Covered Patio/Porch, Rain Gutters, Lighting, Private Yard
Garage Spaces 3.0
Fence Wood
Utilities Available Aerobic Septic, Asphalt, City Water, Individual Gas Meter, Individual Water Meter, Outside City Limits, Overhead Utilities, Private Sewer, Septic, Unincorporated
Roof Type Composition
Garage Yes
Private Pool 1
Building
Lot Description Cul-De-Sac, Few Trees, Landscaped, Sprinkler System, Subdivision
Story Two
Foundation Slab
Structure Type Brick
Schools
Elementary Schools Annetta
Middle Schools Aledo
High Schools Aledo
School District Aledo Isd
Others
Restrictions No Livestock,No Mobile Home
Ownership Perry
Acceptable Financing Cash, Conventional, FHA, VA Loan
Listing Terms Cash, Conventional, FHA, VA Loan
Financing VA
Read Less
Want to know what your home might be worth? Contact us for a FREE valuation!

Our team is ready to help you sell your home for the highest possible price ASAP

©2025 North Texas Real Estate Information Systems.
Bought with Angela Webster • 6th Ave Homes






