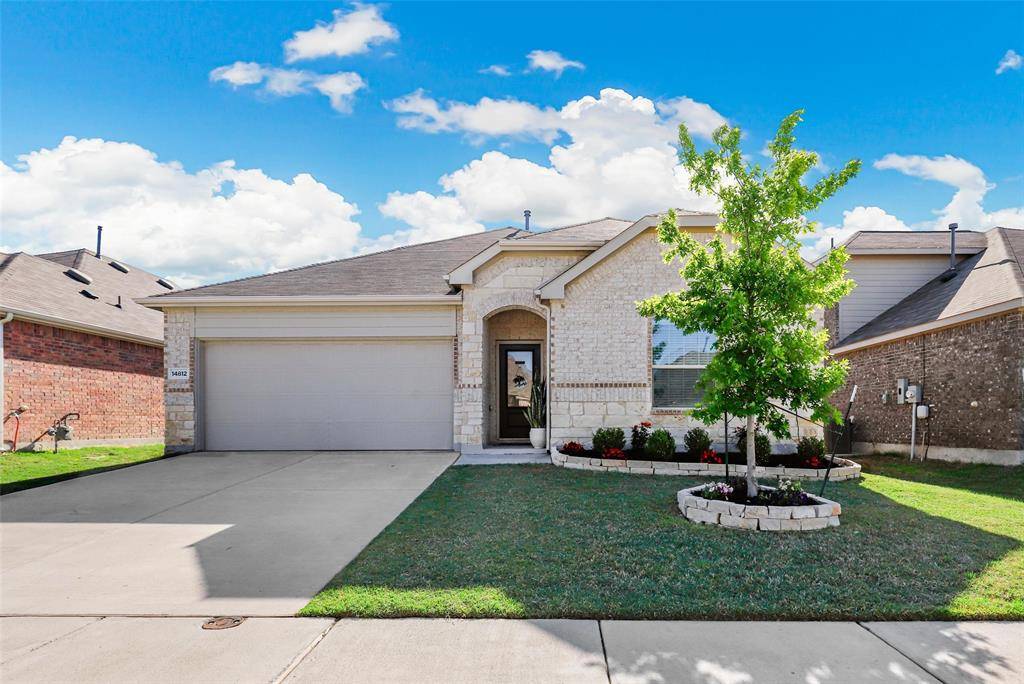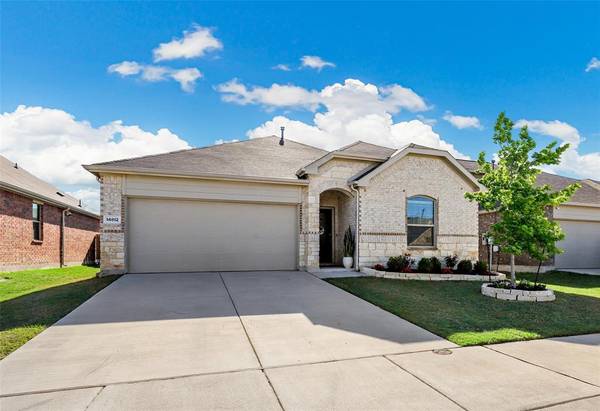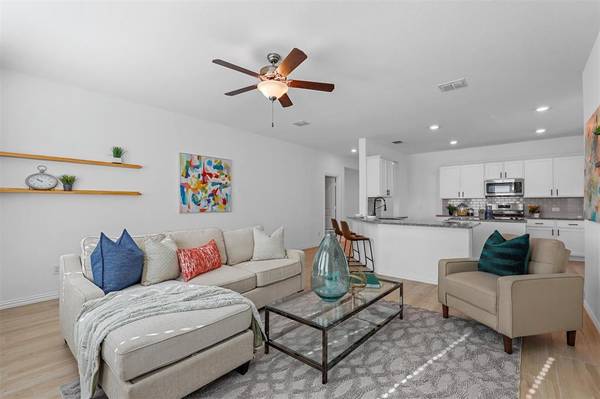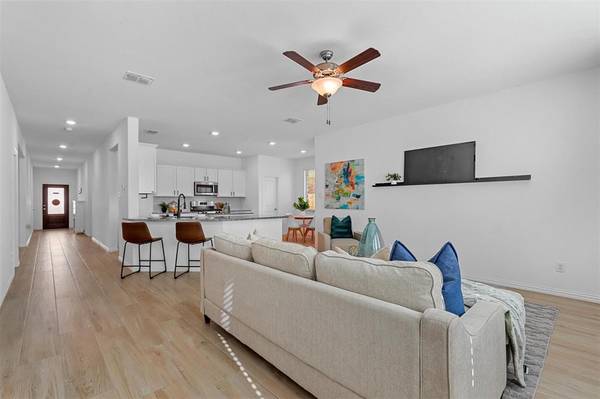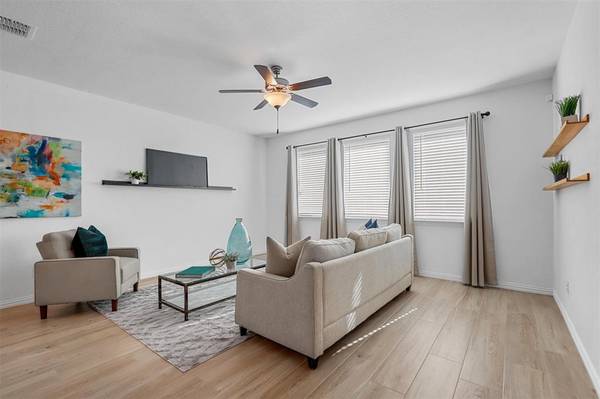$349,999
For more information regarding the value of a property, please contact us for a free consultation.
14812 Grey Feather Trail Fort Worth, TX 76052
4 Beds
2 Baths
1,998 SqFt
Key Details
Property Type Single Family Home
Sub Type Single Family Residence
Listing Status Sold
Purchase Type For Sale
Square Footage 1,998 sqft
Price per Sqft $175
Subdivision Sendera Ranch East Ph 20
MLS Listing ID 20583622
Sold Date 05/14/24
Style Traditional
Bedrooms 4
Full Baths 2
HOA Fees $52/mo
HOA Y/N Mandatory
Year Built 2021
Annual Tax Amount $6,169
Lot Size 5,967 Sqft
Acres 0.137
Property Description
Welcome to your dream home in the heart of the sought-after Northwest ISD! This IMMACULATE property features 4 bedrooms, 2 bathrooms, and a versatile bonus room perfect for dining, work, or play. Step inside to discover NEW wood look tile floors, accentuating the spacious layout. The kitchen boasts a newly installed large basin sink, granite countertops, and an island with storage, complemented by a gas stove for culinary enthusiasts. Quartz countertops adorn the bathrooms, while each bedroom boasts a walk-in closet. Energy efficiency is ensured, offering low electric and gas bills. Outside, enjoy the extended rock and paver walkway and an extended wood deck with a pergola, creating a perfect retreat for al fresco dining and relaxation. With a large walk-in pantry and thoughtful details throughout, this home embodies comfort and functionality for every lifestyle.
Location
State TX
County Denton
Community Club House, Community Pool, Jogging Path/Bike Path, Playground, Pool, Sidewalks
Direction Going E on Avondale Haslet Rd. from 287, Turn Left on Sendera Ranch Blvd, Turn Right on Diamondback Ln, Left on Rancho Canyon Way, Right on Pueblo Bonito Trl, and Left on Grey Feather Tr. House will be on the right
Rooms
Dining Room 2
Interior
Interior Features Cable TV Available, Granite Counters, High Speed Internet Available, Kitchen Island, Pantry
Heating Central, Natural Gas
Cooling Central Air, Electric
Flooring Carpet, Ceramic Tile
Appliance Dishwasher, Disposal, Gas Oven, Gas Range, Gas Water Heater, Plumbed For Gas in Kitchen
Heat Source Central, Natural Gas
Laundry Electric Dryer Hookup, Full Size W/D Area, Washer Hookup
Exterior
Exterior Feature Covered Deck, Covered Patio/Porch
Garage Spaces 2.0
Fence Wood
Community Features Club House, Community Pool, Jogging Path/Bike Path, Playground, Pool, Sidewalks
Utilities Available Cable Available, City Sewer, City Water, Community Mailbox, Electricity Available, Individual Gas Meter
Roof Type Composition
Total Parking Spaces 2
Garage Yes
Building
Lot Description Interior Lot
Story One
Foundation Slab
Level or Stories One
Structure Type Brick,Rock/Stone,Wood
Schools
Elementary Schools Lance Thompson
Middle Schools Wilson
High Schools Northwest
School District Northwest Isd
Others
Ownership Clayton Walley
Acceptable Financing Cash, Conventional, FHA, Texas Vet, VA Loan
Listing Terms Cash, Conventional, FHA, Texas Vet, VA Loan
Financing Conventional
Read Less
Want to know what your home might be worth? Contact us for a FREE valuation!

Our team is ready to help you sell your home for the highest possible price ASAP

©2025 North Texas Real Estate Information Systems.
Bought with Amanda Jones • Berkshire HathawayHS PenFed TX


