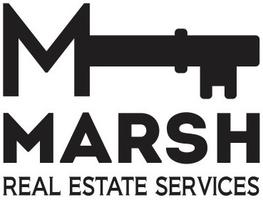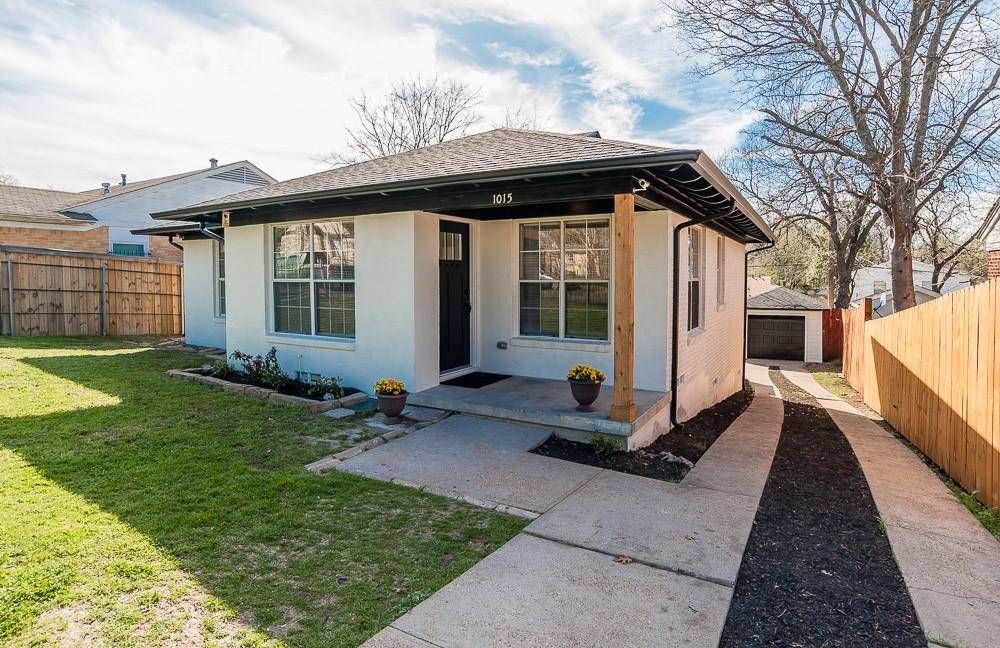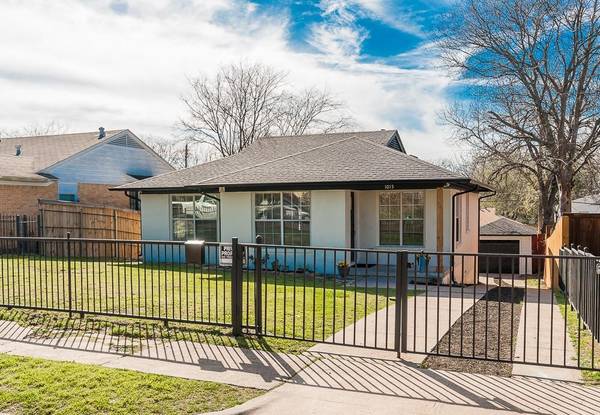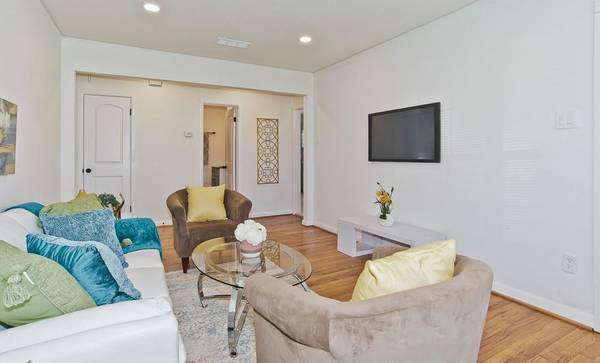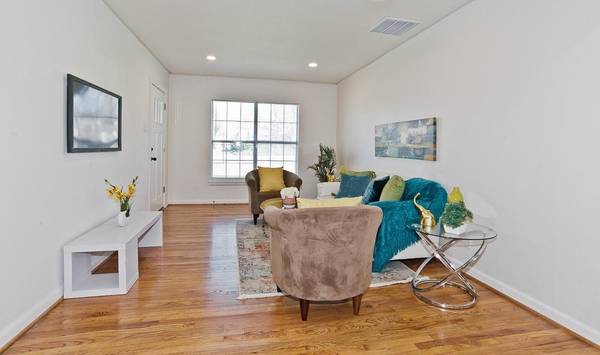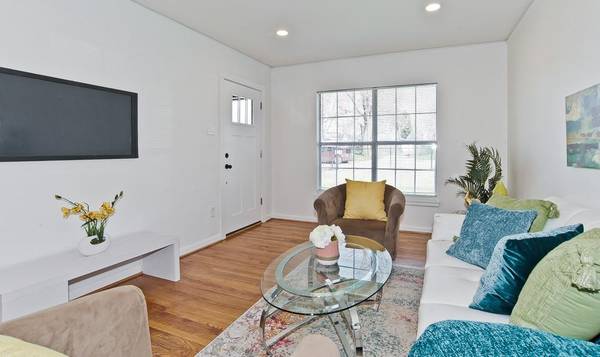$299,000
For more information regarding the value of a property, please contact us for a free consultation.
1015 Fernwood Dallas, TX 75216
3 Beds
2 Baths
1,081 SqFt
Key Details
Property Type Single Family Home
Sub Type Single Family Residence
Listing Status Sold
Purchase Type For Sale
Square Footage 1,081 sqft
Price per Sqft $276
Subdivision Thomas Hill
MLS Listing ID 20576127
Sold Date 06/06/24
Style Traditional
Bedrooms 3
Full Baths 2
HOA Y/N None
Year Built 1952
Lot Size 6,490 Sqft
Acres 0.149
Property Description
WELCOME TO 1015 FERNWOOD - OUTSTANDING MODERN BRICK COTTAGE IN THE BETTERTON'S OF OAK CLIFF CLOSE TO DOWNTOWN DALLAS AND CLOSE TO THE COMING SOON SOUTHERN GATEWAY PARK!! THIS MODERN BRICK GEM HAS BEEN RENOVATED TO INCLUDE;NEW ROOF 2024,GUTTERS 2024,TANKLESS GAS WATER HEATER,INTERIOR AND EXTERIOR PAINTING 2024,GORGEOUS REFINISHED HARDWOOD FLOORS,UPDATED MODERN BATHROOMS,UPDATED RECESS AND LIGHT FIXTURES THROUGHOUT,UPDATED HARDWARE. BEAUTIFUL UPDATED MODERN KITCHEN WITH UPDATED CABINETS, SOFT CLOSE FEATURE, WARM MODERN BACKSPLASH, GRANITE COUNTERS, UNDERMOUNTED KTICHEN SINK, UPGRADED STAINLESS APPLIANCES TO INCLUDE GAS STOVE,MICROWAVE,DISHWASHER,REFRIGERATOR INCLUDING MODERN STACKED WASHER-DRYER. LARGE BACKYARD,DETACHED 1CAR GARAGE,IRON FENCE AT FRONT, WOOD STAINED FENCE,SEPARATE OPEN OUTBUILDING AT BACKYARD.CLOSE TO DALLAS ZOO, DOWNTOWN DALLAS,BISHOP ARTS,MAJOR FREEWAYS. LOCATION,LOCATION!! HOME IS MOVE-IN-READY - DO NOT MISS!!
Location
State TX
County Dallas
Direction S.EWING AVE. TO STRICKLAND OR GALLOWAY TO FERNWOOD.
Rooms
Dining Room 0
Interior
Interior Features Built-in Features, Decorative Lighting, Eat-in Kitchen, Granite Counters, Natural Woodwork, Open Floorplan, Pantry
Heating Central, Natural Gas
Cooling Ceiling Fan(s), Central Air, Electric
Flooring Ceramic Tile, Hardwood, Wood
Appliance Dishwasher, Disposal, Gas Range, Microwave, Plumbed For Gas in Kitchen, Refrigerator, Tankless Water Heater
Heat Source Central, Natural Gas
Laundry Electric Dryer Hookup, In Kitchen, Stacked W/D Area, Washer Hookup
Exterior
Exterior Feature Covered Patio/Porch, Rain Gutters
Garage Spaces 1.0
Fence Wood
Utilities Available Alley, City Sewer, City Water, Concrete, Curbs, Electricity Available, Electricity Connected, Individual Gas Meter, Individual Water Meter, Natural Gas Available, Sewer Available, Sidewalk
Roof Type Composition
Total Parking Spaces 1
Garage Yes
Building
Lot Description Interior Lot, Lrg. Backyard Grass, Subdivision
Story One
Foundation Pillar/Post/Pier
Level or Stories One
Structure Type Brick,Wood
Schools
Elementary Schools Cedar Crest
Middle Schools Oliver Wendell Holmes
High Schools Roosevelt
School District Dallas Isd
Others
Ownership SEE AGENT
Acceptable Financing Cash, Conventional, FHA, VA Loan
Listing Terms Cash, Conventional, FHA, VA Loan
Financing Conventional
Special Listing Condition Survey Available
Read Less
Want to know what your home might be worth? Contact us for a FREE valuation!

Our team is ready to help you sell your home for the highest possible price ASAP

©2024 North Texas Real Estate Information Systems.
Bought with Randi Sundquist • At Properties Christie's Int'l


