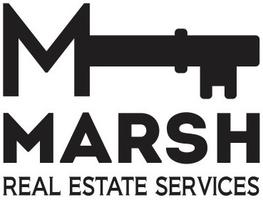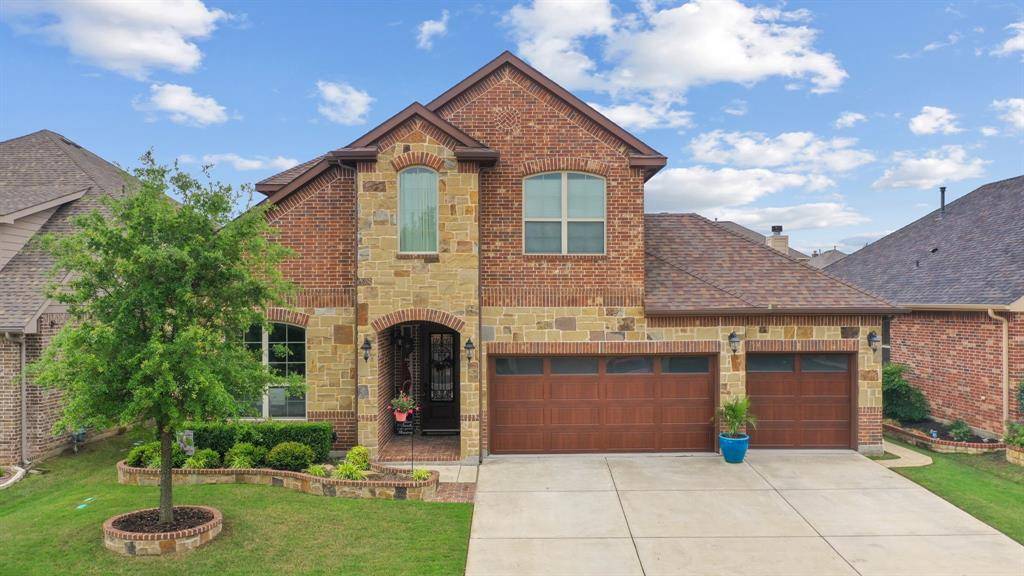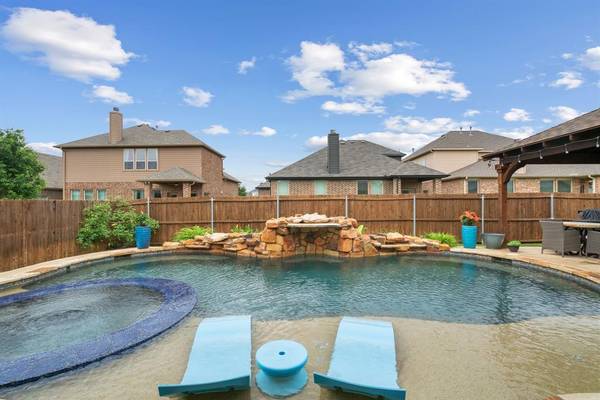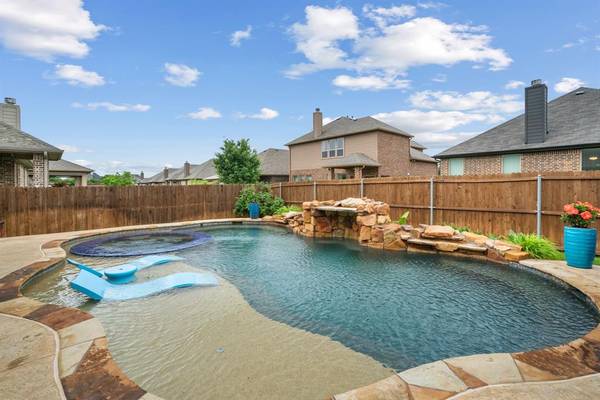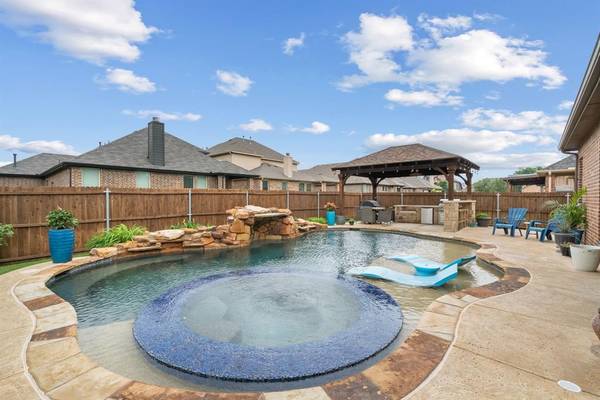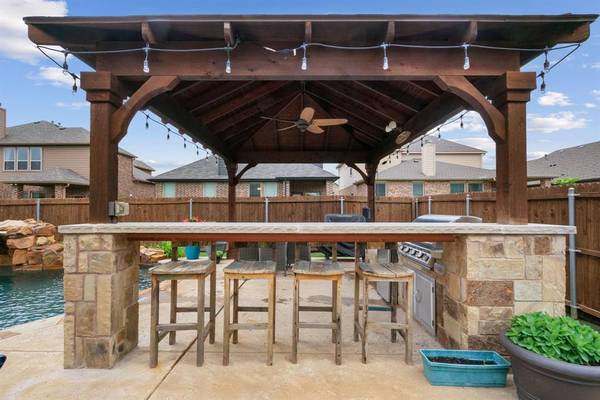$650,000
For more information regarding the value of a property, please contact us for a free consultation.
5116 Vieques Lane Fort Worth, TX 76244
4 Beds
3 Baths
2,895 SqFt
Key Details
Property Type Single Family Home
Sub Type Single Family Residence
Listing Status Sold
Purchase Type For Sale
Square Footage 2,895 sqft
Price per Sqft $224
Subdivision Sanctuary At Bear Crk
MLS Listing ID 20610879
Sold Date 06/10/24
Style Traditional
Bedrooms 4
Full Baths 3
HOA Fees $30
HOA Y/N Mandatory
Year Built 2015
Annual Tax Amount $9,928
Lot Size 7,187 Sqft
Acres 0.165
Property Description
Stunning private oasis right in your own back yard! 2 story, immaculately maintained home w open concept living & kitchen area w granite island, ss appliances, 5 burner gas cooktop, breakfast nook, bar seating & formal dining area for easy entertaining. The primary suite & 1 guest bedroom & bath on the lower level & 2 generously sized guest bedrooms, a shared full bath & huge bonus room occupy the 2nd floor. Expansive decked attic for extended inside storage & dedicated office downstairs for home based business work. Huge primary suite w 11' coffered ceilings & en suite bath w soaking tub, lg shower w bench & huge closet. Saltwater, heated pool & pergola provide hours of enjoyment. Water features, separate hot tub, tanning ledge & 2 bench areas equal fun central & the Blaze grill, bar counter area & mini fridge allow you to show off your grilling skills in between swim breaks. This home is exquisite. Enjoy nearby amenities such as trails, parks, shopping, restaurants & entertainment.
Location
State TX
County Tarrant
Community Gated
Direction From North Beach Street, head east on Golden Triangle Boulevard. Then head South on Park Vista. Turn right onto Anguilla Lane to enter The Sanctuary at Bear Creek (there is a keypad for the community). Go left onto Barbuda Trail then Right on Vieques.
Rooms
Dining Room 2
Interior
Interior Features Cable TV Available, Decorative Lighting, Double Vanity, Eat-in Kitchen, Granite Counters, High Speed Internet Available, Kitchen Island, Open Floorplan, Pantry, Vaulted Ceiling(s), Walk-In Closet(s)
Heating Central, Electric, ENERGY STAR Qualified Equipment, Fireplace(s), Zoned
Cooling Ceiling Fan(s), Central Air, Electric, ENERGY STAR Qualified Equipment
Flooring Carpet, Ceramic Tile
Fireplaces Number 1
Fireplaces Type Brick, Gas Logs, Gas Starter, Living Room, Wood Burning
Appliance Dishwasher, Disposal, Gas Cooktop
Heat Source Central, Electric, ENERGY STAR Qualified Equipment, Fireplace(s), Zoned
Laundry Electric Dryer Hookup, Utility Room, Full Size W/D Area, Washer Hookup
Exterior
Exterior Feature Covered Patio/Porch, Rain Gutters, Lighting, Outdoor Living Center
Garage Spaces 3.0
Fence Privacy, Wood
Pool Cabana, Fenced, Gunite, Heated, In Ground, Outdoor Pool, Pool Sweep, Pool/Spa Combo, Private, Salt Water, Separate Spa/Hot Tub, Water Feature, Waterfall
Community Features Gated
Utilities Available City Sewer, City Water, Concrete, Curbs, Electricity Connected, Individual Gas Meter, Individual Water Meter, Sidewalk
Roof Type Composition
Total Parking Spaces 3
Garage Yes
Private Pool 1
Building
Lot Description Landscaped, Level, Sprinkler System, Subdivision
Story Two
Foundation Slab
Level or Stories Two
Structure Type Brick,Rock/Stone
Schools
Elementary Schools Freedom
Middle Schools Hillwood
High Schools Central
School District Keller Isd
Others
Restrictions Deed,Development
Ownership Hitchborn
Acceptable Financing 1031 Exchange, Cash, Conventional, FHA, VA Loan
Listing Terms 1031 Exchange, Cash, Conventional, FHA, VA Loan
Financing VA
Read Less
Want to know what your home might be worth? Contact us for a FREE valuation!
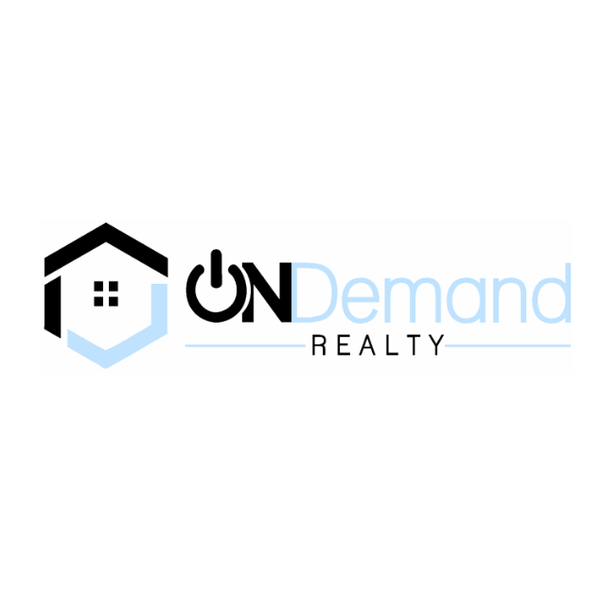
Our team is ready to help you sell your home for the highest possible price ASAP

©2025 North Texas Real Estate Information Systems.
Bought with Dotty Duhon • WDR Uptown

