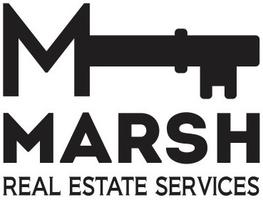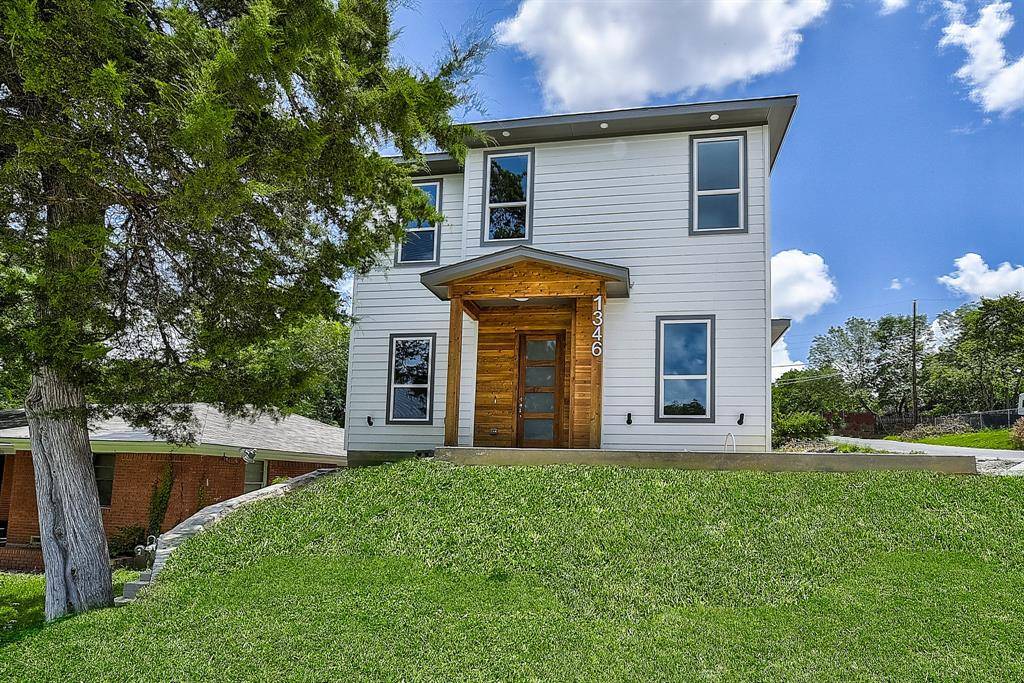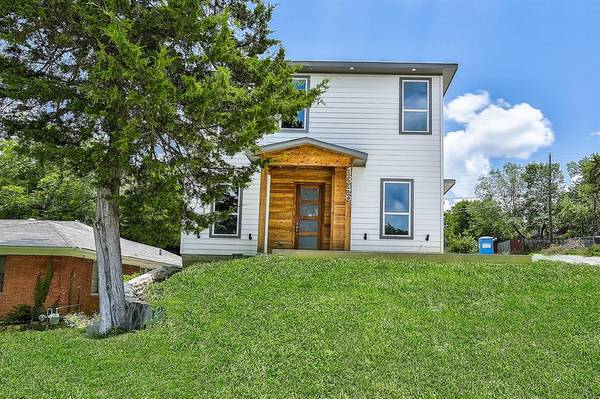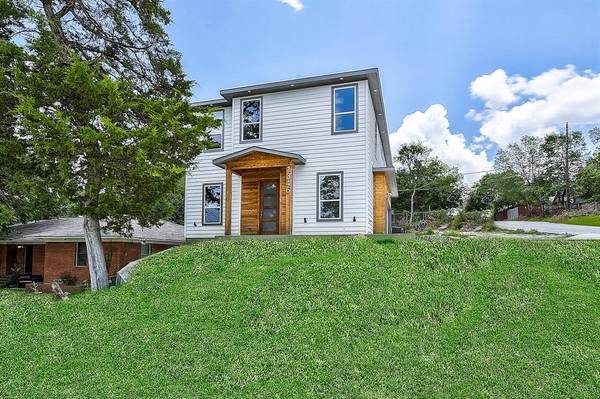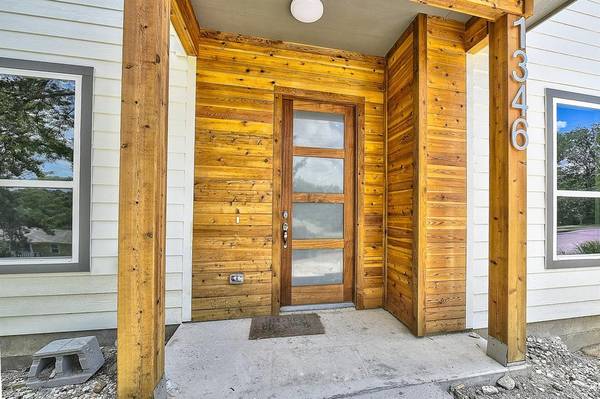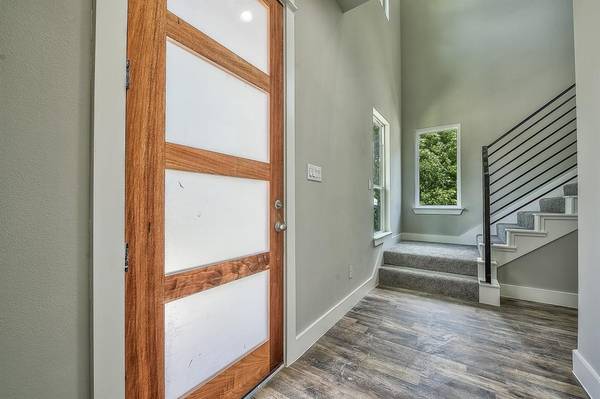$419,000
For more information regarding the value of a property, please contact us for a free consultation.
1346 Carson Street Dallas, TX 75216
4 Beds
3 Baths
2,166 SqFt
Key Details
Property Type Single Family Home
Sub Type Single Family Residence
Listing Status Sold
Purchase Type For Sale
Square Footage 2,166 sqft
Price per Sqft $193
Subdivision Glenwood
MLS Listing ID 20647262
Sold Date 08/13/24
Style Contemporary/Modern
Bedrooms 4
Full Baths 2
Half Baths 1
HOA Y/N None
Year Built 2024
Annual Tax Amount $1,721
Lot Size 7,971 Sqft
Acres 0.183
Property Description
Great opportunity to own a new construction home nestled in the perfect pocket of Oak Cliff. Minutes from downtown Dallas this gem is the epitome of modern living. This corner lot offers 4 spacious bedroom and 3 bathrooms. The master bedroom has an oversize shower, private toilet, dual sinks with wi-fi vanity capabilities and huge walk in closet. All bedrooms are on the 2nd level. As you enter, you will be greeted with tall vaulted ceiling and natural sky lighting. The open floor plan leads into the living area and kitchen which includes 5 windows for natural lighting an island sink, granite counter tops, white cabinets, stainless steel appliances(electric range, dishwasher and microwave). Tankless water heater. Dual entry or exit into garage. Appliances will be installed prior to closing. Buyer will receive a 1,2,6 Structure home warranty at closing. Buyers and agents please do your own due diligence and verify. Information is deemed reliable but not guaranteed.
Location
State TX
County Dallas
Direction Please mapquest the address for directions.
Rooms
Dining Room 1
Interior
Interior Features Decorative Lighting, High Speed Internet Available, Kitchen Island, Open Floorplan, Pantry, Walk-In Closet(s)
Heating Central
Cooling Ceiling Fan(s), Central Air
Flooring Carpet
Appliance Dishwasher, Disposal, Electric Oven, Microwave, Tankless Water Heater
Heat Source Central
Laundry Electric Dryer Hookup
Exterior
Garage Spaces 2.0
Carport Spaces 2
Utilities Available Asphalt, City Sewer, City Water, Electricity Available, Electricity Connected
Roof Type Shingle
Total Parking Spaces 2
Garage Yes
Building
Story Two
Foundation Slab
Level or Stories Two
Structure Type Siding
Schools
Elementary Schools Cedar Crest
Middle Schools Oliver Wendell Holmes
High Schools Roosevelt
School District Dallas Isd
Others
Ownership KD Homes LLC
Acceptable Financing Conventional, FHA, VA Loan
Listing Terms Conventional, FHA, VA Loan
Financing FHA
Read Less
Want to know what your home might be worth? Contact us for a FREE valuation!

Our team is ready to help you sell your home for the highest possible price ASAP

©2024 North Texas Real Estate Information Systems.
Bought with Janet Vega • Monument Realty


